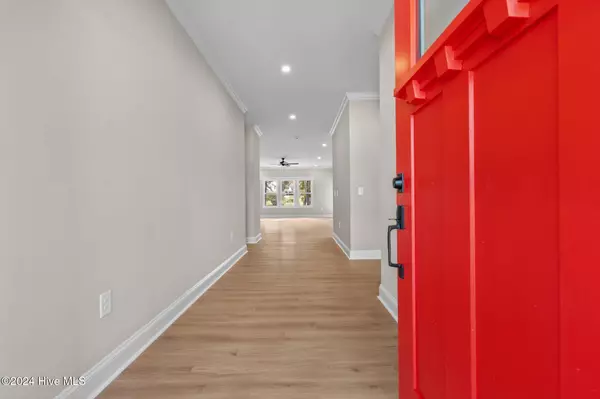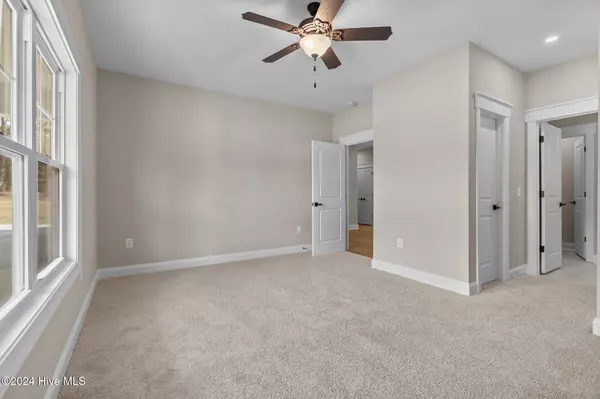For more information regarding the value of a property, please contact us for a free consultation.
501 Belcroft DR Carthage, NC 28327
Want to know what your home might be worth? Contact us for a FREE valuation!

Our team is ready to help you sell your home for the highest possible price ASAP
Key Details
Sold Price $635,000
Property Type Single Family Home
Sub Type Single Family Residence
Listing Status Sold
Purchase Type For Sale
Square Footage 3,523 sqft
Price per Sqft $180
Subdivision Ravensbrook
MLS Listing ID 100474657
Sold Date 11/07/24
Style Wood Frame
Bedrooms 5
Full Baths 4
Half Baths 1
HOA Fees $600
HOA Y/N Yes
Originating Board North Carolina Regional MLS
Year Built 2024
Annual Tax Amount $350
Lot Size 0.840 Acres
Acres 0.84
Lot Dimensions 143x275x156x324
Property Description
The Bradford plan at Ravensbrook.
Large corner lot at 2nd entrance to the subdivision.
5 bedrooms/4.5 bathrooms, plus a loft and storage area. 3rd car garage.
Large open-plan kitchen to living-room with a centrally located gas fireplace and doors on either side of this leading to a family room, office, flex room.
Guest suite on main floor, principal suite and remainder of bedrooms and bathrooms on 2nd floor. Loft area and storage room upstairs. Covered front porch and rear concrete patio.
Ravensbrook has a community pool, access to the Greenway Trail system of Southern Pines, sidewalks, and open areas. Perfectly located within easy distance of 2 major grocery stores and adjoining restaurants and retail stores. As well as the amenities of nearby towns like Pinehurst, S Pines and Aberdeen.
Location
State NC
County Moore
Community Ravensbrook
Zoning SO PIN
Direction Airport Road traffic circle. Take exit towards Carthage. First left on Waynor R, and then second left on Belcroft. Property is on the left corner with Waynor Rd.
Location Details Mainland
Rooms
Primary Bedroom Level Non Primary Living Area
Ensuite Laundry Hookup - Dryer, Washer Hookup, Inside
Interior
Interior Features Foyer, Master Downstairs, 9Ft+ Ceilings, Tray Ceiling(s), Ceiling Fan(s)
Laundry Location Hookup - Dryer,Washer Hookup,Inside
Heating Heat Pump, Electric
Flooring LVT/LVP, Carpet, Tile
Fireplaces Type Gas Log
Fireplace Yes
Appliance Wall Oven, Microwave - Built-In, Dishwasher, Cooktop - Electric
Laundry Hookup - Dryer, Washer Hookup, Inside
Exterior
Garage Concrete, Garage Door Opener, On Site
Garage Spaces 3.0
Waterfront No
Roof Type Architectural Shingle
Porch Covered, Patio, Porch
Parking Type Concrete, Garage Door Opener, On Site
Building
Story 2
Entry Level Two
Foundation Slab
Sewer Municipal Sewer
Water Municipal Water
New Construction Yes
Schools
Elementary Schools Mcdeeds Creek Elementary
Middle Schools New Century Middle
High Schools Union Pines High
Others
Tax ID 00040331
Acceptable Financing Cash, Conventional, VA Loan
Listing Terms Cash, Conventional, VA Loan
Special Listing Condition None
Read Less

Get More Information





