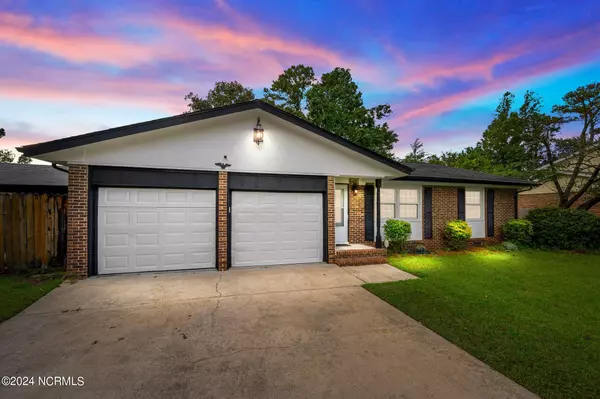For more information regarding the value of a property, please contact us for a free consultation.
112 Allen PL Jacksonville, NC 28546
Want to know what your home might be worth? Contact us for a FREE valuation!

Our team is ready to help you sell your home for the highest possible price ASAP
Key Details
Sold Price $227,900
Property Type Single Family Home
Sub Type Single Family Residence
Listing Status Sold
Purchase Type For Sale
Square Footage 1,338 sqft
Price per Sqft $170
Subdivision Brynn Marr
MLS Listing ID 100466589
Sold Date 11/04/24
Style Wood Frame
Bedrooms 3
Full Baths 2
HOA Y/N No
Originating Board North Carolina Regional MLS
Year Built 1972
Lot Size 0.331 Acres
Acres 0.33
Lot Dimensions 93 x 168 x 88 x 155
Property Description
PRICE IMPROVEMENT!! Welcome Home! This charming three bedroom/two bathroom brick ranch is the perfect starter home. When you pull in the driveway, you'll notice the huge two car garage and fresh paint! Upon entering in the front door, you are ready to cozy up in the living room with tons of natural light. The spacious kitchen and dining area are perfect for entertaining, as well! Brand new butcher block counters and bright white paint offer the perfect blank canvas for your dream kitchen. And did I mention that this home comes with all the appliances you need? Yup! Washer, dryer, and refrigerator all convey. More features include BRAND NEW HVAC, beautiful solid wood floors in the living room and all bedrooms, brand new bath tubs, and a bonus covered patio on the side of the house-- ready for fall football barbecues. This home is also conveniently located right outside the main gate of Camp Lejeune, and near tons of shopping. Schedule your showing today!
Location
State NC
County Onslow
Community Brynn Marr
Zoning RSF-7
Direction From Western BLVD, turn onto Brynn Marr Road, then turn left onto Oakwood Avenue, then turn right onto Allen Place. The property is the first house on the left
Location Details Mainland
Rooms
Other Rooms Covered Area
Basement Crawl Space, None
Primary Bedroom Level Primary Living Area
Ensuite Laundry Hookup - Dryer, Laundry Closet, Washer Hookup, In Kitchen
Interior
Interior Features Master Downstairs
Laundry Location Hookup - Dryer,Laundry Closet,Washer Hookup,In Kitchen
Heating Heat Pump, Electric
Flooring Vinyl, Wood
Fireplaces Type None
Fireplace No
Appliance Washer, Vent Hood, Stove/Oven - Electric, Refrigerator, Dryer
Laundry Hookup - Dryer, Laundry Closet, Washer Hookup, In Kitchen
Exterior
Exterior Feature None
Garage Attached, Concrete, Garage Door Opener
Garage Spaces 2.0
Waterfront No
Waterfront Description None
Roof Type Architectural Shingle
Accessibility None
Porch Covered, Deck, Patio
Parking Type Attached, Concrete, Garage Door Opener
Building
Story 1
Entry Level One
Sewer Municipal Sewer
Water Municipal Water
Structure Type None
New Construction No
Schools
Elementary Schools Bell Fork
Middle Schools Jacksonville Commons
High Schools Jacksonville
Others
Tax ID 352a-27
Acceptable Financing Cash, Conventional, FHA, VA Loan
Listing Terms Cash, Conventional, FHA, VA Loan
Special Listing Condition None
Read Less

Get More Information





