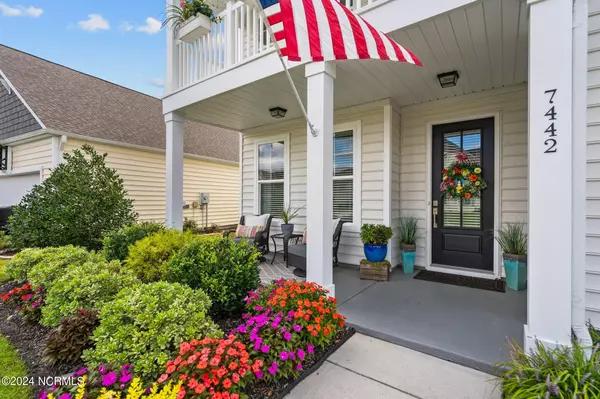For more information regarding the value of a property, please contact us for a free consultation.
7442 Darius DR Wilmington, NC 28411
Want to know what your home might be worth? Contact us for a FREE valuation!

Our team is ready to help you sell your home for the highest possible price ASAP
Key Details
Sold Price $497,500
Property Type Single Family Home
Sub Type Single Family Residence
Listing Status Sold
Purchase Type For Sale
Square Footage 2,914 sqft
Price per Sqft $170
Subdivision Reserve At West Bay
MLS Listing ID 100465774
Sold Date 10/30/24
Style Wood Frame
Bedrooms 4
Full Baths 3
Half Baths 1
HOA Fees $400
HOA Y/N Yes
Originating Board North Carolina Regional MLS
Year Built 2015
Annual Tax Amount $1,575
Lot Size 6,578 Sqft
Acres 0.15
Lot Dimensions 40.2x114.9x77x112.3
Property Description
Welcome to 7442 Darius Drive, a beautifully crafted 4-bedroom, 4-bathroom home nestled on a peaceful street. This inviting property greets you with a charming front porch and a second-story balcony, perfect for savoring quiet mornings. Inside, the spacious open living area is designed for effortless entertaining and flows into a cozy breakfast nook and a modern kitchen featuring sleek granite countertops. The primary suite, conveniently located on the first floor, provides a serene retreat with added privacy and comfort. Upstairs, a versatile loft space awaits, along with three additional bedrooms that offer plenty of room for family or guests. The meticulously landscaped back patio is your own private sanctuary, perfect for outdoor relaxation and gatherings. With a two-car garage offering ample storage, this home is as practical as it is beautiful. Located just minutes from Wrightsville Beach, Mayfair Shopping Center, and Historic Downtown Wilmington, this home offers a blend of convenience and coastal living. Schedule your private showing today and experience this stunning property firsthand!
Location
State NC
County New Hanover
Community Reserve At West Bay
Zoning R-10
Direction From I-40, take exit 420 onto Gordon Rd, turn right, turn left onto Market St, turn right onto Torchwood Blvd, turn left onto Chipley Dr, turn right onto Steele Loop, turn left onto Darius Dr, home is on the left
Location Details Mainland
Rooms
Primary Bedroom Level Primary Living Area
Ensuite Laundry Inside
Interior
Interior Features Kitchen Island, Master Downstairs, 9Ft+ Ceilings, Walk-In Closet(s)
Laundry Location Inside
Heating Electric, Heat Pump
Cooling Central Air
Flooring Carpet, Tile, Wood
Fireplaces Type None
Fireplace No
Window Features Blinds
Appliance Stove/Oven - Electric, Refrigerator
Laundry Inside
Exterior
Garage Off Street, Paved
Garage Spaces 2.0
Waterfront No
Roof Type Shingle
Porch Covered, Patio, Porch
Parking Type Off Street, Paved
Building
Story 2
Entry Level Two
Foundation Slab
Sewer Municipal Sewer
Water Municipal Water
New Construction No
Schools
Elementary Schools Porters Neck
Middle Schools Holly Shelter
High Schools Laney
Others
Tax ID R04400-001-578-000
Acceptable Financing Cash, Conventional, FHA, VA Loan
Listing Terms Cash, Conventional, FHA, VA Loan
Special Listing Condition None
Read Less

Get More Information





