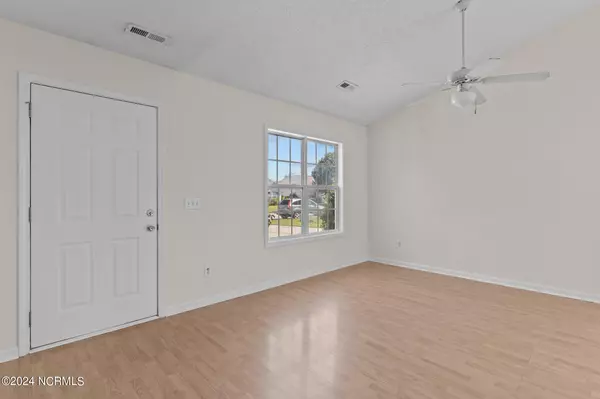For more information regarding the value of a property, please contact us for a free consultation.
7117 Thurgood RD Wilmington, NC 28411
Want to know what your home might be worth? Contact us for a FREE valuation!

Our team is ready to help you sell your home for the highest possible price ASAP
Key Details
Sold Price $295,000
Property Type Single Family Home
Sub Type Single Family Residence
Listing Status Sold
Purchase Type For Sale
Square Footage 1,149 sqft
Price per Sqft $256
Subdivision Whitney Pines
MLS Listing ID 100465445
Sold Date 10/30/24
Style Wood Frame
Bedrooms 3
Full Baths 2
HOA Fees $3,048
HOA Y/N Yes
Originating Board North Carolina Regional MLS
Year Built 2002
Annual Tax Amount $934
Lot Size 10,193 Sqft
Acres 0.23
Lot Dimensions 158x69x158x59
Property Description
Adorable 3 bedroom/ 2 bath cottage style home in the desirable Whitney Pines and Ogden area. Recently a rental home, the seller has replaced the carpets and padding, painted the entire home, and made various repairs including installing a new hvac unit in May 2024. Situated on a large lot that has never had flooding issues, there is also a large fenced back yard, and newer storage shed. Bright and airy bedrooms, and a walk-in closet in the master as well as in-suite bathroom, granite countertops in the kitchen, and LVP flooring in the main areas. With just a 8 minute drive to Wrightsville Beach, or 5 minutes to Mayfaire, this location is perfect for the first time homebuyer, down sizer, or it will make a great investment property. Priced very competitively and ready for its new owners, don't delay on visiting this home today.
Location
State NC
County New Hanover
Community Whitney Pines
Zoning R-15
Direction Gordon to white road, right on Newbury, right on Thurgood
Location Details Mainland
Rooms
Primary Bedroom Level Primary Living Area
Interior
Interior Features Master Downstairs, 9Ft+ Ceilings, Tray Ceiling(s), Vaulted Ceiling(s), Ceiling Fan(s)
Heating Electric, Zoned
Cooling Central Air
Fireplaces Type None
Fireplace No
Window Features Blinds
Appliance Refrigerator, Dishwasher, Cooktop - Electric
Exterior
Garage Off Street, Paved
Waterfront No
Roof Type Architectural Shingle
Porch Porch
Parking Type Off Street, Paved
Building
Story 1
Entry Level One
Foundation Slab
Sewer Municipal Sewer
Water Municipal Water
New Construction No
Schools
Elementary Schools Murrayville
Middle Schools Trask
High Schools Laney
Others
Tax ID R03500-005-571-000
Acceptable Financing Cash, Conventional, FHA, VA Loan
Listing Terms Cash, Conventional, FHA, VA Loan
Special Listing Condition None
Read Less

Get More Information





