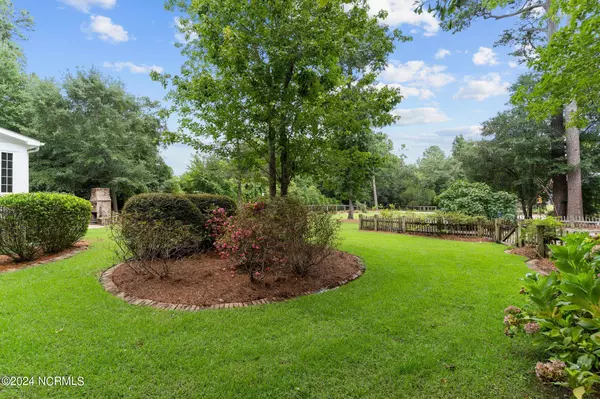For more information regarding the value of a property, please contact us for a free consultation.
8936 Tilbury DR Wilmington, NC 28411
Want to know what your home might be worth? Contact us for a FREE valuation!

Our team is ready to help you sell your home for the highest possible price ASAP
Key Details
Sold Price $1,420,000
Property Type Single Family Home
Sub Type Single Family Residence
Listing Status Sold
Purchase Type For Sale
Square Footage 3,646 sqft
Price per Sqft $389
Subdivision Plantation Landing
MLS Listing ID 100460702
Sold Date 10/18/24
Style Wood Frame
Bedrooms 5
Full Baths 3
Half Baths 1
HOA Fees $1,100
HOA Y/N Yes
Originating Board North Carolina Regional MLS
Year Built 2006
Annual Tax Amount $2,455
Lot Size 0.530 Acres
Acres 0.53
Lot Dimensions 32X177X242X206
Property Description
Located at the edge of the upscale Sagewood neighborhood in Plantation Landing, this classic Nantucket-style home sits on a peaceful cul-de-sac, offering over 4 acres of country estate and farmland. This charming family home features 5 bedrooms, 3.5 baths, and an updated kitchen, complemented by inviting porches.
Step outside the backyard to find a unique pool complex with a 1969 Bambi Airstream pool house. The property also includes a full-size barn with custom cedar sliding doors and interior sinker cypress boards sourced from the Cape Fear River. The barn offers two air-conditioned spaces, two horse stalls, and an additional entertainment area.
This property spans nearly 5 acres across 4 tracts, complete with pastures, gardens, and forested areas. Ideal for animal lovers and families seeking the serenity of farm life with the convenience of a neighborhood. Truly a one-of-a-kind opportunity!
Location
State NC
County New Hanover
Community Plantation Landing
Zoning R-15
Direction Hwy 17 to Porters Neck Rd. Porters Neck Rd, left on Champ Davis to Futch Creek Rd. Right on Plantation Landing, right on Sagewood, left on Tilbury Dr.
Location Details Mainland
Rooms
Other Rooms Shower, Pool House, Shed(s), Barn(s)
Basement Crawl Space, None
Primary Bedroom Level Primary Living Area
Ensuite Laundry Inside
Interior
Interior Features Ceiling Fan(s)
Laundry Location Inside
Heating Electric, Forced Air
Cooling Central Air
Flooring Carpet, Tile, Wood
Fireplaces Type Gas Log
Fireplace Yes
Window Features Thermal Windows
Appliance Microwave - Built-In, Disposal, Dishwasher
Laundry Inside
Exterior
Garage Paved
Garage Spaces 2.0
Pool In Ground
Waterfront No
Waterfront Description Pond on Lot
Roof Type Shingle
Porch Enclosed, Porch
Parking Type Paved
Building
Lot Description Horse Farm, Farm, Wooded
Story 2
Entry Level Two
Sewer Municipal Sewer
Water Municipal Water
New Construction No
Schools
Elementary Schools Porters Neck
Middle Schools Holly Shelter
High Schools Laney
Others
Tax ID R02900-004-086-000
Acceptable Financing Cash, Conventional
Listing Terms Cash, Conventional
Special Listing Condition None
Read Less

Get More Information





