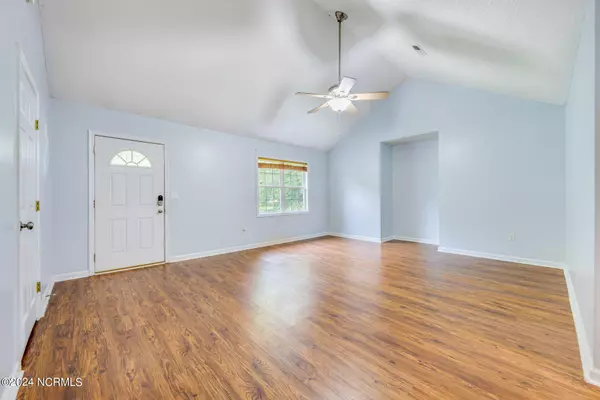For more information regarding the value of a property, please contact us for a free consultation.
107 W Heron CT Elizabeth City, NC 27909
Want to know what your home might be worth? Contact us for a FREE valuation!

Our team is ready to help you sell your home for the highest possible price ASAP
Key Details
Sold Price $320,000
Property Type Single Family Home
Sub Type Single Family Residence
Listing Status Sold
Purchase Type For Sale
Square Footage 1,710 sqft
Price per Sqft $187
Subdivision Sandbridge
MLS Listing ID 100456917
Sold Date 09/26/24
Bedrooms 3
Full Baths 2
HOA Y/N No
Originating Board North Carolina Regional MLS
Year Built 2005
Annual Tax Amount $1,478
Lot Size 0.460 Acres
Acres 0.46
Lot Dimensions 114x175
Property Description
Well-built brick home in the desirable Sandbridge subdivision with no HOA or city taxes. This charming property features 3 spacious bedrooms and a FROG (Finished Room Over Garage) that's perfect for a variety of uses. The primary bathroom boasts a jetted tub, stand-up shower, and double vanity. Enjoy LVP flooring throughout the main living areas and a smart light system. Situated on nearly 1/2 an acre, the home also offers a rear deck and pergola, ideal for outdoor entertaining and relaxation. Plus, it's less than 5 miles to the Coast Guard Base and ECSU. Don't miss out on this fantastic opportunity!
Location
State NC
County Pasquotank
Community Sandbridge
Zoning R15
Direction From the corner of Peartree and Four Forks Rd., Turn Left on Sandfiddler Dr., Right on W. Heron, home is on the left in Cul-de-sac.
Location Details Mainland
Rooms
Basement Crawl Space
Primary Bedroom Level Primary Living Area
Ensuite Laundry Hookup - Dryer, In Garage, Washer Hookup
Interior
Interior Features Master Downstairs, 9Ft+ Ceilings, Ceiling Fan(s), Pantry
Laundry Location Hookup - Dryer,In Garage,Washer Hookup
Heating Heat Pump, Electric
Cooling Central Air, See Remarks
Flooring LVT/LVP, Carpet, Tile
Fireplaces Type None
Fireplace No
Appliance Stove/Oven - Electric, Refrigerator, Dishwasher
Laundry Hookup - Dryer, In Garage, Washer Hookup
Exterior
Garage Attached, Off Street, Paved
Garage Spaces 2.0
Waterfront No
Roof Type Shingle
Porch Deck, Porch
Parking Type Attached, Off Street, Paved
Building
Lot Description Cul-de-Sac Lot, Level, Open Lot
Story 1
Entry Level One and One Half
Sewer Septic On Site
Water Municipal Water
New Construction No
Schools
Elementary Schools Weeksville Elementary
Middle Schools River Road Middle School
High Schools Northeastern High School
Others
Tax ID 8921 454142
Acceptable Financing Cash, Conventional, FHA, VA Loan
Listing Terms Cash, Conventional, FHA, VA Loan
Special Listing Condition None
Read Less

Get More Information





