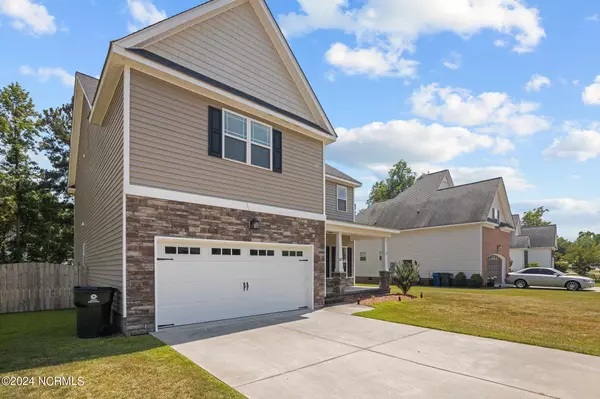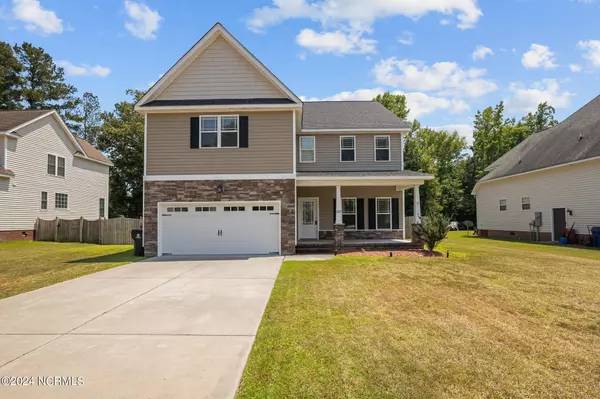For more information regarding the value of a property, please contact us for a free consultation.
2257 Franklin DR Winterville, NC 28590
Want to know what your home might be worth? Contact us for a FREE valuation!

Our team is ready to help you sell your home for the highest possible price ASAP
Key Details
Sold Price $370,000
Property Type Single Family Home
Sub Type Single Family Residence
Listing Status Sold
Purchase Type For Sale
Square Footage 2,763 sqft
Price per Sqft $133
Subdivision Canterbury
MLS Listing ID 100451115
Sold Date 09/09/24
Style Wood Frame
Bedrooms 4
Full Baths 3
HOA Y/N No
Originating Board North Carolina Regional MLS
Year Built 2018
Lot Size 0.260 Acres
Acres 0.26
Lot Dimensions 80 x 149.32 x 80.81 x 137.91
Property Description
Welcome to this stunning home in desirable Canterbury Subdivision that boast four spacious bedrooms, three full baths, and a spacious bonus room. Step into the gourmet kitchen equipped with sleek stainless steel appliances, elegant granite countertops, and a stylish island with a built in sink. The Kitchen also features a breakfast nook, that seamlessly flows into the cozy family room, complete with gas logs and french doors leading out int he the spacious fenced in backyard, creating the perfect atmosphere for relaxing or entertaining. The downstairs also features a bedroom down with a full bathroom. The Upstairs master bedroom is a serene retreat, complete with an en suite bathroom that features double vanities, a walk in shower, private toilet room, and an oversized walk in closet. Also, located upstairs are two additional bedrooms and a full bath, as well as a large bonus room with a closet so it could be used as a 5th bedroom. This impressive home is complete with a double car garage and a great location making it the perfect place to call home.
Location
State NC
County Pitt
Community Canterbury
Zoning SFR
Direction Evans to Old Tar Road, left on Tabard, right onto Franklin, home is on the left.
Location Details Mainland
Rooms
Primary Bedroom Level Non Primary Living Area
Interior
Interior Features Kitchen Island, 9Ft+ Ceilings, Ceiling Fan(s), Pantry, Walk-in Shower, Walk-In Closet(s)
Heating Electric, Heat Pump
Cooling Central Air
Flooring LVT/LVP, Carpet, Tile
Fireplaces Type Gas Log
Fireplace Yes
Window Features Blinds
Appliance Stove/Oven - Electric, Microwave - Built-In, Dishwasher, Cooktop - Gas
Exterior
Garage Concrete, On Site
Garage Spaces 2.0
Utilities Available Natural Gas Connected
Waterfront No
Roof Type Shingle
Porch Covered, Patio, Porch
Parking Type Concrete, On Site
Building
Story 2
Entry Level Two
Foundation Slab
Sewer Municipal Sewer
Water Municipal Water
New Construction No
Schools
Elementary Schools Wintergreen
Middle Schools A. G. Cox
High Schools South Central
Others
Tax ID 74316
Acceptable Financing Cash, Conventional, FHA, VA Loan
Listing Terms Cash, Conventional, FHA, VA Loan
Special Listing Condition None
Read Less

Get More Information





