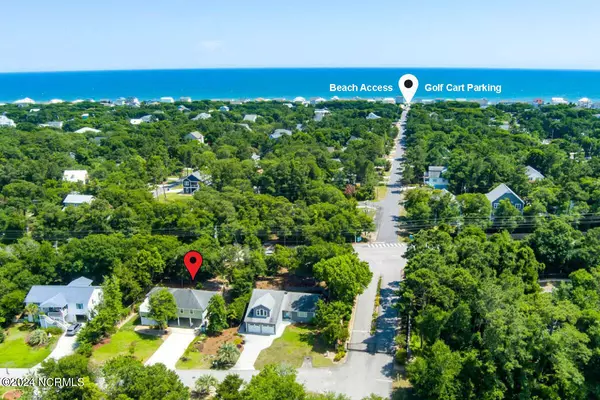For more information regarding the value of a property, please contact us for a free consultation.
302 Cape Lookout Loop Emerald Isle, NC 28594
Want to know what your home might be worth? Contact us for a FREE valuation!

Our team is ready to help you sell your home for the highest possible price ASAP
Key Details
Sold Price $615,000
Property Type Single Family Home
Sub Type Single Family Residence
Listing Status Sold
Purchase Type For Sale
Square Footage 1,064 sqft
Price per Sqft $578
Subdivision Cape Emerald
MLS Listing ID 100448910
Sold Date 08/27/24
Style Wood Frame
Bedrooms 3
Full Baths 2
HOA Fees $2,040
HOA Y/N Yes
Originating Board North Carolina Regional MLS
Year Built 1989
Annual Tax Amount $1,459
Lot Size 0.290 Acres
Acres 0.29
Lot Dimensions 86x146x88x152
Property Description
Live your best life on Emerald Isle!!! Located in sound-front, Cape Emerald, this recently upgraded beach house is just a two minute golf cart ride to the Atlantic Ocean and within a private gated neighborhood that offers a community pier/dock/kayak launch, indoor pool, tennis courts, water fountain ponds, nature trails etc.
The renovations post 2018 include: windows, doors, custom fencing, retaining wall, kitchen cabinets, tile back-splash, granite counters, appliances, plank flooring, carpet in bedrooms, paved patio and driveway, whole house plumbing, landscaping, master bath, water heater, AC unit, outdoor shower and the list continues!
The beach access is golf cart friendly and the golf cart will convey with the right offer. Everyone wishes for a prime location like this where you can simply walk/bike to all the area restaurants, shopping, movies, water park, and wine markets. You can't ask for anything more at the offered listing price!! A true must see before it is gone!
Location
State NC
County Carteret
Community Cape Emerald
Zoning residential
Direction Coast Guard rd. to cape emerald on the right. call broker bay for gate code. Take first right house on right.
Location Details Island
Rooms
Other Rooms Shower, Shed(s)
Primary Bedroom Level Primary Living Area
Ensuite Laundry Inside
Interior
Interior Features Solid Surface, Ceiling Fan(s), Eat-in Kitchen
Laundry Location Inside
Heating Heat Pump, Electric
Cooling Central Air
Flooring LVT/LVP, Tile
Fireplaces Type None
Fireplace No
Window Features Blinds
Appliance Washer, Refrigerator, Range, Microwave - Built-In, Dryer, Dishwasher
Laundry Inside
Exterior
Exterior Feature Outdoor Shower
Garage Golf Cart Parking, Concrete, Lighted
Waterfront No
Waterfront Description Sound Side,Water Access Comm,Waterfront Comm
Roof Type Architectural Shingle
Porch Open, Covered, Deck, Patio, Porch, Screened
Parking Type Golf Cart Parking, Concrete, Lighted
Building
Story 1
Foundation Other, Slab
Sewer Community Sewer
Water Municipal Water
Structure Type Outdoor Shower
New Construction No
Others
Tax ID 538309062049000
Acceptable Financing Cash, Conventional, FHA, USDA Loan, VA Loan
Listing Terms Cash, Conventional, FHA, USDA Loan, VA Loan
Special Listing Condition None
Read Less

Get More Information





