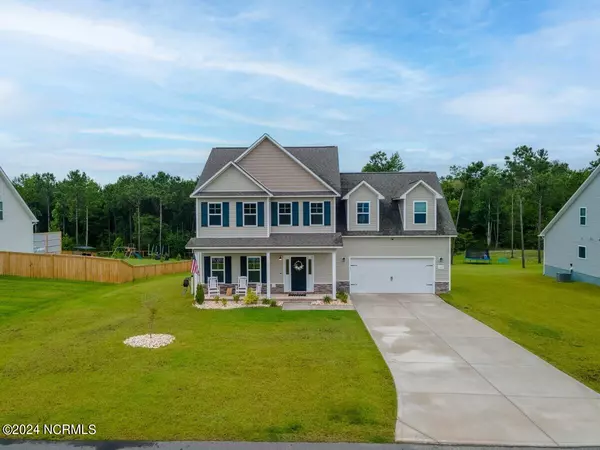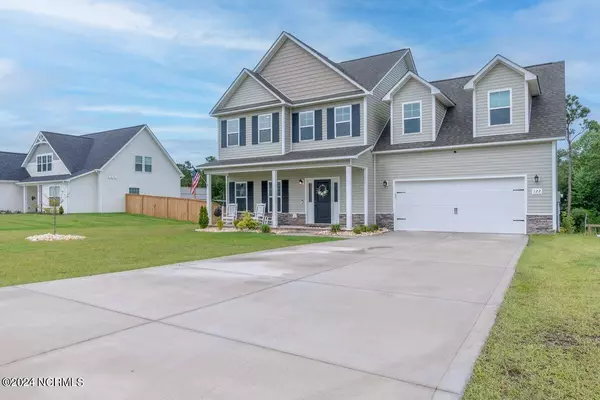For more information regarding the value of a property, please contact us for a free consultation.
122 High Tide Drive Peletier, NC 28584
Want to know what your home might be worth? Contact us for a FREE valuation!

Our team is ready to help you sell your home for the highest possible price ASAP
Key Details
Sold Price $450,000
Property Type Single Family Home
Sub Type Single Family Residence
Listing Status Sold
Purchase Type For Sale
Square Footage 2,149 sqft
Price per Sqft $209
Subdivision Peletier Shores
MLS Listing ID 100456512
Sold Date 08/23/24
Style Wood Frame
Bedrooms 4
Full Baths 2
Half Baths 1
HOA Fees $390
HOA Y/N Yes
Originating Board North Carolina Regional MLS
Year Built 2022
Annual Tax Amount $1,340
Lot Size 1.170 Acres
Acres 1.17
Lot Dimensions 100x492x107x514
Property Description
Price improvement on this stunning 4 bedroom, 2.5 bath home in the waterfront community of Peletier Shores, Carteret County. The elegant kitchen features stainless appliances, granite countertops, an inviting island and intimate dining. The electric fireplace casts a warm glow over the open living area especially for evening relaxation. The primary bedroom exudes luxury with not one, but two closets. For your peace of mind a whole home generator transfer switch is installed plus the ''New Generator'' is negotiable. Speaking of ''relaxation'' the deck extension boasts an outdoor hot tub. This meticulously maintained home sits on 1.17 acre with much of that space in lush centipede sod. The Peletier Shores community offers boat storage, dock and water access and is waiting for another boating enthusiast. Make this one your home today!
Location
State NC
County Carteret
Community Peletier Shores
Zoning R
Direction Hwy 24 E from Swansboro. L on Hwy 58, L onto Peletier Loop Rd, L onto West Firetower Rd., L onto Peletier Shores Drive, L onto High Tide Drive.
Location Details Mainland
Rooms
Primary Bedroom Level Non Primary Living Area
Ensuite Laundry Inside
Interior
Interior Features Generator Plug, Kitchen Island, Tray Ceiling(s), Pantry, Walk-in Shower, Walk-In Closet(s)
Laundry Location Inside
Heating Electric, Heat Pump
Cooling Central Air
Flooring LVT/LVP, Carpet
Window Features Blinds
Appliance Stove/Oven - Electric, Refrigerator, Microwave - Built-In, Dishwasher
Laundry Inside
Exterior
Garage On Site
Garage Spaces 2.0
Utilities Available Community Water
Waterfront No
Roof Type Architectural Shingle
Porch Deck, Porch
Parking Type On Site
Building
Story 2
Foundation Slab
Sewer Septic On Site
New Construction No
Others
Tax ID 537603307713000
Acceptable Financing Cash, Conventional, FHA, VA Loan
Listing Terms Cash, Conventional, FHA, VA Loan
Special Listing Condition None
Read Less

Get More Information





