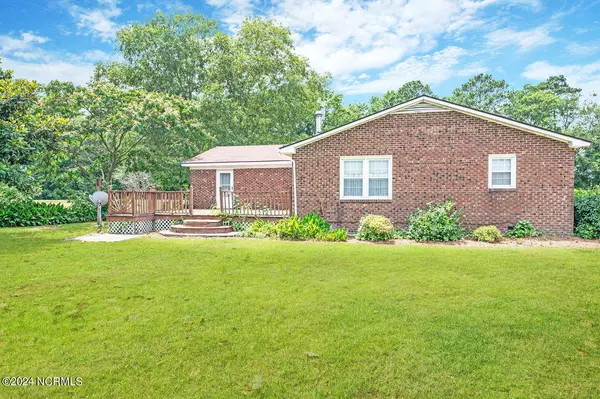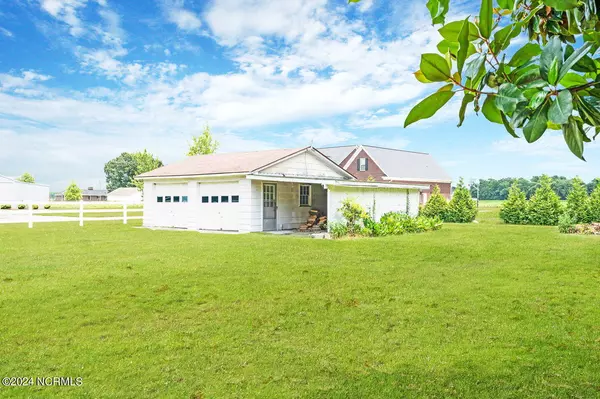For more information regarding the value of a property, please contact us for a free consultation.
1422 Hwy 123 N Hookerton, NC 28538
Want to know what your home might be worth? Contact us for a FREE valuation!

Our team is ready to help you sell your home for the highest possible price ASAP
Key Details
Sold Price $150,000
Property Type Single Family Home
Sub Type Single Family Residence
Listing Status Sold
Purchase Type For Sale
Square Footage 1,830 sqft
Price per Sqft $81
Subdivision Not In Subdivision
MLS Listing ID 100453825
Sold Date 07/19/24
Style Wood Frame
Bedrooms 3
Full Baths 1
Half Baths 1
HOA Y/N No
Originating Board North Carolina Regional MLS
Year Built 1978
Lot Size 0.570 Acres
Acres 0.57
Lot Dimensions 100x250x100x250
Property Description
Escape to tranquility in this charming brick ranch-style home where you can relish the serene countryside while being just a short drive away from the vibrant Eastern North Carolina towns. Nestled on a spacious .57-acre lot, this delightful home offers a perfect blend of comfort and tranquility. The front porch provides a welcoming appeal as you enter. The kitchen features a breakfast bar and abundant cabinet space. The large primary bedroom boasts a private bath with a dual vanity, providing space for everyone. Outside, enjoy relaxing or entertaining on the back deck. The property also includes a large detached garage/workshop with an attached covered shelter, perfect for projects or extra storage.
Feel miles away from the hustle and bustle of city life, yet remain not too far from excellent employment opportunities, shopping, dining, and major medical facilities.Looking for more land? The adjacent Lot is also for sale! Home is sold as-is, Roof and HVAC needs are most likely in need of replacement.
Location
State NC
County Greene
Community Not In Subdivision
Zoning Residential
Direction From Greenville, take NC 11 S toward Kinston, Turn right onto 903S, to Carson Edwards Road. turn left onto Sylivant Farm Road, to NC 123
Location Details Mainland
Rooms
Basement Crawl Space
Primary Bedroom Level Primary Living Area
Ensuite Laundry Inside
Interior
Interior Features Master Downstairs
Laundry Location Inside
Heating Wood, Wood Stove
Cooling Central Air
Flooring Carpet, Vinyl
Fireplaces Type None, Wood Burning Stove
Fireplace No
Window Features Blinds
Appliance Refrigerator, Dishwasher
Laundry Inside
Exterior
Garage Detached, On Site
Garage Spaces 2.0
Utilities Available Community Water
Waterfront No
Roof Type Shingle
Porch Covered, Deck, Porch
Parking Type Detached, On Site
Building
Story 1
Sewer Septic On Site
New Construction No
Others
Tax ID 4621384043
Acceptable Financing Cash, Conventional
Listing Terms Cash, Conventional
Special Listing Condition None
Read Less

Get More Information





