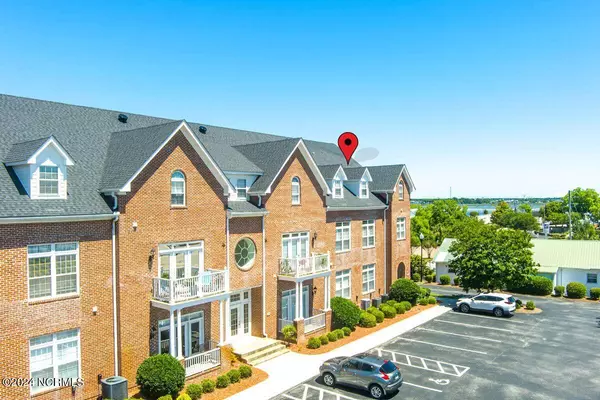For more information regarding the value of a property, please contact us for a free consultation.
502 Main Street #Unit 108 Swansboro, NC 28584
Want to know what your home might be worth? Contact us for a FREE valuation!

Our team is ready to help you sell your home for the highest possible price ASAP
Key Details
Sold Price $295,000
Property Type Condo
Sub Type Condominium
Listing Status Sold
Purchase Type For Sale
Square Footage 1,776 sqft
Price per Sqft $166
Subdivision Swann Harbour
MLS Listing ID 100446722
Sold Date 07/08/24
Style Wood Frame
Bedrooms 2
Full Baths 2
Half Baths 1
HOA Fees $5,160
HOA Y/N Yes
Originating Board North Carolina Regional MLS
Year Built 1998
Annual Tax Amount $2,448
Property Description
Rarely available waterview condo in the heart of historic Swansboro at Swann Harbour! Two spacious bedrooms and 2.5 baths, open floor plan features a dining area plus a flexible area perfect for a den or office. Easy LVP flooring throughtout all the rooms and has carpeted stairs. A cute enclosed porch. SO many closets provide extra storage space. Imagine the short walks to downtown historic Swansboro by the Sea where you'll find several adorable retail shoppes, restaurants, pubs and waterfront parks. Low monthly HOA dues of $430 (includes master insurance). Community pool. Perfect for year round living or a 2nd home near the ICW and Crystal Coast beaches. Come see this spacious condo full of charm today. **OFFER DEADLINE Sunday, June 2. Seller will review all offers on Monday, June 3.**
Location
State NC
County Onslow
Community Swann Harbour
Zoning B-2
Direction Hwy 24 to Main Street Extension.
Location Details Mainland
Rooms
Basement None
Primary Bedroom Level Non Primary Living Area
Ensuite Laundry In Kitchen
Interior
Interior Features 9Ft+ Ceilings, Tray Ceiling(s), Ceiling Fan(s), Pantry, Walk-in Shower, Walk-In Closet(s)
Laundry Location In Kitchen
Heating Heat Pump, Electric
Flooring LVT/LVP, Carpet
Fireplaces Type Gas Log
Fireplace Yes
Window Features Blinds
Appliance Washer, Refrigerator, Range, Microwave - Built-In, Dryer, Dishwasher
Laundry In Kitchen
Exterior
Garage On Site, Paved, Shared Driveway
Pool In Ground
Waterfront No
Waterfront Description None
View River, Water
Roof Type Shingle
Porch Enclosed, Porch
Parking Type On Site, Paved, Shared Driveway
Building
Story 2
Foundation Brick/Mortar
Sewer Municipal Sewer
Water Municipal Water
New Construction No
Others
Tax ID 1404a-8
Acceptable Financing Cash, Conventional
Listing Terms Cash, Conventional
Special Listing Condition None
Read Less

Get More Information





