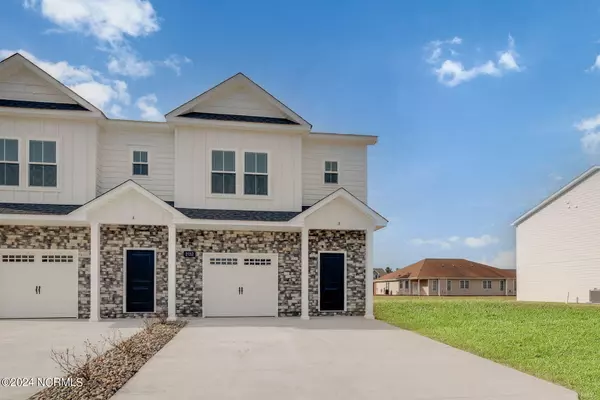For more information regarding the value of a property, please contact us for a free consultation.
2116 N Kali LN #B Greenville, NC 27834
Want to know what your home might be worth? Contact us for a FREE valuation!

Our team is ready to help you sell your home for the highest possible price ASAP
Key Details
Sold Price $269,900
Property Type Townhouse
Sub Type Townhouse
Listing Status Sold
Purchase Type For Sale
Square Footage 1,543 sqft
Price per Sqft $174
Subdivision Cottages At Cobblestone
MLS Listing ID 100392724
Sold Date 05/31/24
Style Wood Frame
Bedrooms 3
Full Baths 2
Half Baths 1
HOA Fees $720
HOA Y/N Yes
Originating Board North Carolina Regional MLS
Year Built 2023
Lot Size 5,663 Sqft
Acres 0.13
Lot Dimensions check opis
Property Description
$5000 ''USE AS YOU CHOOSE'' Buyer Concession for Contract in March 2024!! Brand New Construction Near ECU Health & Medical District by Bella Homes! Gorgeous & Modern 3 Bedroom/2.5 Bath Half Duplex Featuring Desirable Open Floor Plan Downstairs, Attached One Car Garage, & LVP Flooring Throughout! The Contemporary Kitchen Offers Granite Counters & Stainless-Steel Appliances (Refrigerator Included) Plus the Spacious Living Room Features an Ultra Sleek Wall Mounted Electric Fireplace. Buyer Incentives Include: 1/2% Lender Credit Offered with use of Scott Baldwin at Alcova Mortgage, 2'' Blinds Included on Windows, 10 Year Quality Builders Warranty, & Durable LP SmartSide Siding! Truly a Fabulous Property for the Discerning Owner Occupant or Investor!
Location
State NC
County Pitt
Community Cottages At Cobblestone
Zoning residential
Direction Allen Road to Entrance of Cobblestone Subdivision on Cobblestone Drive. Follow Cobblestone Drive to the back and Kali Lane is on the left.
Location Details Mainland
Rooms
Primary Bedroom Level Non Primary Living Area
Ensuite Laundry Hookup - Dryer, Washer Hookup, Inside
Interior
Interior Features Foyer, Ceiling Fan(s), Walk-in Shower, Eat-in Kitchen, Walk-In Closet(s)
Laundry Location Hookup - Dryer,Washer Hookup,Inside
Heating Fireplace(s), Electric, Heat Pump
Cooling Central Air
Flooring LVT/LVP, Carpet
Window Features Blinds
Appliance Stove/Oven - Electric, Refrigerator, Microwave - Built-In, Dishwasher
Laundry Hookup - Dryer, Washer Hookup, Inside
Exterior
Garage Concrete, On Site
Garage Spaces 1.0
Utilities Available Municipal Sewer Available, Water Connected, Sewer Connected
Waterfront No
Roof Type Architectural Shingle
Porch Patio
Parking Type Concrete, On Site
Building
Story 2
Entry Level Two
Foundation Slab
Water Municipal Water
New Construction Yes
Others
Tax ID 89944
Acceptable Financing Cash, Conventional, FHA, VA Loan
Listing Terms Cash, Conventional, FHA, VA Loan
Special Listing Condition None
Read Less

Get More Information





