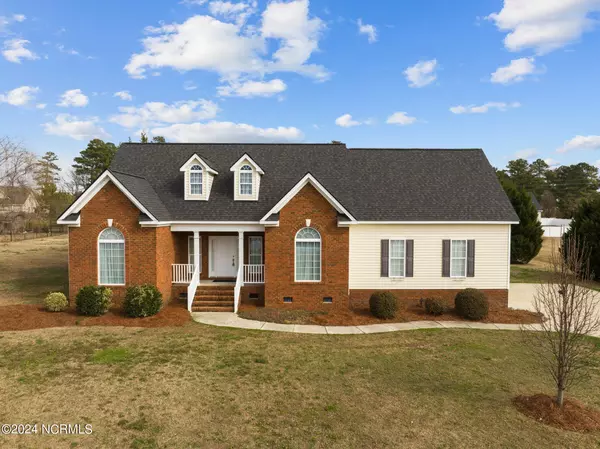For more information regarding the value of a property, please contact us for a free consultation.
2869 Madison Grove RD Greenville, NC 27858
Want to know what your home might be worth? Contact us for a FREE valuation!

Our team is ready to help you sell your home for the highest possible price ASAP
Key Details
Sold Price $440,000
Property Type Single Family Home
Sub Type Single Family Residence
Listing Status Sold
Purchase Type For Sale
Square Footage 2,600 sqft
Price per Sqft $169
Subdivision Madison Grove
MLS Listing ID 100425044
Sold Date 05/23/24
Style Wood Frame
Bedrooms 3
Full Baths 3
HOA Y/N No
Originating Board North Carolina Regional MLS
Year Built 2007
Annual Tax Amount $2,714
Lot Size 1.320 Acres
Acres 1.32
Lot Dimensions 262 x 268 x 191 x 306
Property Description
Welcome Home! This beautiful, well-maintained home has 3 bedrooms and 3 baths sitting on 1.32 acres just outside of Greenville in a great neighborhood. This Split Floorplan's Primary Suite is downstairs and the bathroom has a separate shower and a walk-in closet. The other two Bedrooms and a Bath are downstairs as well. The kitchen has Stainless Steel appliances, Granite Countertops, a breakfast nook and an Island for prepping meals and a Formal Dining Room just off the kitchen. The Great Room has a Vaulted Ceiling and a fireplace. Just off the Great room is a nice sized deck great for entertaining , that overlooks the secluded backyard. There are two other rooms upstairs that can be used for an office and a large Media room (both of which have closets) along with a nice Bonus Room and a Walk-In Attic. The new roof and HVAC were installed in2023. The Gas Logs are not connected and have not been used by the current owner. Call today.
Location
State NC
County Pitt
Community Madison Grove
Zoning AR
Direction From Greenville take Hwy. 33 East. Turn right onto Blackjack-Simpson Rd, go through Simpson and turn right into Madison Grove. Take a left at the stop sign onto Madison Grove Rd. and the home is on the left.
Location Details Mainland
Rooms
Basement Crawl Space
Primary Bedroom Level Primary Living Area
Ensuite Laundry Hookup - Dryer, Laundry Closet, Washer Hookup
Interior
Interior Features Solid Surface, Kitchen Island, Master Downstairs, 9Ft+ Ceilings, Tray Ceiling(s), Vaulted Ceiling(s), Ceiling Fan(s), Walk-in Shower, Walk-In Closet(s)
Laundry Location Hookup - Dryer,Laundry Closet,Washer Hookup
Heating Electric, Heat Pump
Cooling Central Air
Flooring Carpet, Tile, Wood
Fireplaces Type Gas Log
Fireplace Yes
Window Features Thermal Windows
Appliance Stove/Oven - Electric, Refrigerator, Microwave - Built-In, Dishwasher
Laundry Hookup - Dryer, Laundry Closet, Washer Hookup
Exterior
Garage Attached, Garage Door Opener, On Site
Garage Spaces 2.0
Utilities Available Community Water
Waterfront No
Roof Type Architectural Shingle
Porch Deck
Parking Type Attached, Garage Door Opener, On Site
Building
Lot Description Wooded
Story 2
Entry Level Two
Sewer Septic On Site
New Construction No
Others
Tax ID 072691
Acceptable Financing Cash, Conventional, FHA, USDA Loan, VA Loan
Listing Terms Cash, Conventional, FHA, USDA Loan, VA Loan
Special Listing Condition None
Read Less

Get More Information





