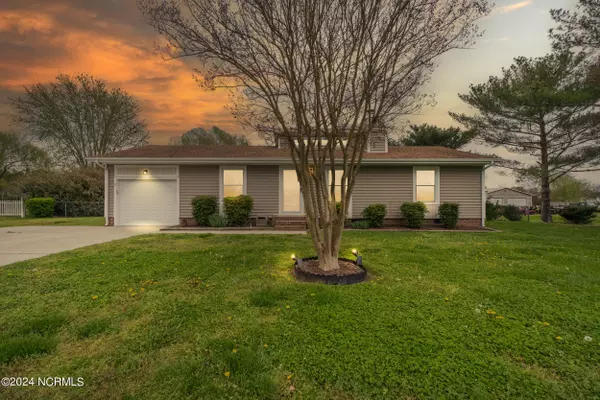For more information regarding the value of a property, please contact us for a free consultation.
206 Sample DR Elizabeth City, NC 27909
Want to know what your home might be worth? Contact us for a FREE valuation!

Our team is ready to help you sell your home for the highest possible price ASAP
Key Details
Sold Price $283,000
Property Type Single Family Home
Sub Type Single Family Residence
Listing Status Sold
Purchase Type For Sale
Square Footage 1,235 sqft
Price per Sqft $229
Subdivision Country Village
MLS Listing ID 100435550
Sold Date 04/29/24
Style Wood Frame
Bedrooms 3
Full Baths 2
HOA Y/N No
Originating Board North Carolina Regional MLS
Year Built 1986
Annual Tax Amount $953
Lot Size 0.580 Acres
Acres 0.58
Lot Dimensions 131x188x126x188
Property Description
Gorgeous ranch home in a highly desired area of Elizabeth City. A wonderful neighborhood very convenient to all amenities near by. Come home to peace with the completely updated, modern, fresh and clean home. Watch the sunset in your large private backyard on your brand new large deck. Kitchen was completely remodeled two years ago with all new cabinets, backsplash quartz countertops, stainless appliances, cool oven that has an air fryer in it, and a pantry!!! Brand new LVP flooring in the entire home, hot water heater is 2 years new. Windows 2 years, and new blinds, roof 5 years and conveys with lifetime gutter guards, hvac 5 years and new furnace as well. All updated electrical outlets and new hardware on all doors. Updated bathrooms as well with new light throughout the entire home. Crawl space is encapsulated with de humidifier and is serviced by Orkin. Inground fence for the dog stays all you need is the collar. Two sheds in the back yard offer storage and a nice area for your burn barrel and fire pit. This home has it all and is move in ready.
Location
State NC
County Pasquotank
Community Country Village
Zoning R-15
Direction From Main Street Ext turn left onto Sample Drive house is on left.
Location Details Mainland
Rooms
Other Rooms Shed(s)
Basement Crawl Space
Primary Bedroom Level Primary Living Area
Interior
Interior Features Master Downstairs, Vaulted Ceiling(s), Ceiling Fan(s), Skylights, Walk-In Closet(s)
Heating Fireplace(s), Electric, Heat Pump
Cooling Central Air
Flooring LVT/LVP
Fireplaces Type Gas Log
Fireplace Yes
Window Features Blinds
Appliance See Remarks, Stove/Oven - Electric, Refrigerator, Dishwasher
Exterior
Garage On Site, Paved
Garage Spaces 1.0
Waterfront No
Roof Type Shingle
Porch Deck
Parking Type On Site, Paved
Building
Story 1
Entry Level One
Sewer Septic On Site
Water Municipal Water
New Construction No
Others
Tax ID 890401453200
Acceptable Financing Cash, Conventional, FHA, VA Loan
Listing Terms Cash, Conventional, FHA, VA Loan
Special Listing Condition None
Read Less

Get More Information





