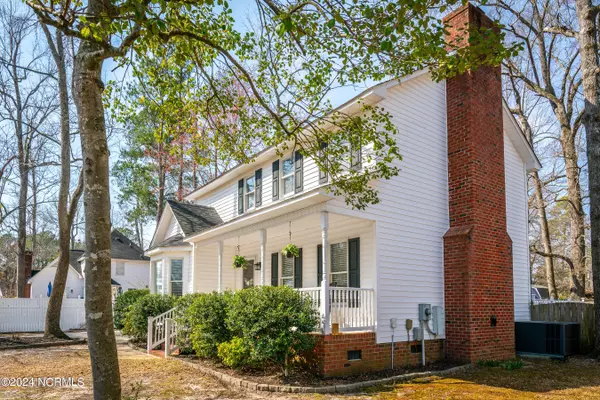For more information regarding the value of a property, please contact us for a free consultation.
2366 Franklin Drive Winterville, NC 28590
Want to know what your home might be worth? Contact us for a FREE valuation!

Our team is ready to help you sell your home for the highest possible price ASAP
Key Details
Sold Price $275,000
Property Type Single Family Home
Sub Type Single Family Residence
Listing Status Sold
Purchase Type For Sale
Square Footage 1,712 sqft
Price per Sqft $160
Subdivision Canterbury
MLS Listing ID 100429623
Sold Date 03/27/24
Style Wood Frame
Bedrooms 3
Full Baths 2
Half Baths 1
HOA Y/N No
Originating Board North Carolina Regional MLS
Year Built 1990
Annual Tax Amount $2,225
Lot Size 10,890 Sqft
Acres 0.25
Lot Dimensions 140x80x140x80
Property Description
Step into this charming 3-bed, 2.5-bath home in Winterville, NC. Impeccably move-in ready, it boasts a well-lit formal dining room and an inviting eat-in kitchen with granite countertops, stainless appliances, subway tile backsplash, and dual pantries. The spacious living room features a charming white-washed fireplace.
Upstairs, discover three bedrooms, including the primary with a dual-vanity bathroom and a generously sized walk-in closet. Throughout the home, enjoy the absence of carpet, creating warm and inviting spaces.
Additional features encompass a welcoming front porch and a double-deck back porch overlooking the private backyard, complemented by a convenient storage shed and storage closet. In the sought-after Canterbury neighborhood, this residence offers easy access to schools, parks, shopping, dining, the medical district, and East Carolina University.
With USDA eligibility for 100% financing, seize the opportunity to make this property your perfect blend of classic charm and modern living. Don't miss out—schedule a showing today!
Location
State NC
County Pitt
Community Canterbury
Zoning R10
Direction Turn into Canterbury off Old Tar Road onto Chaucer Dr. Turn left on Franklin Dr, house is on the left.
Rooms
Other Rooms Shed(s)
Basement Crawl Space, None
Primary Bedroom Level Non Primary Living Area
Interior
Interior Features Pantry, Walk-In Closet(s)
Heating Electric, Heat Pump
Cooling Central Air
Flooring LVT/LVP, Laminate, Tile
Exterior
Garage Paved
Waterfront No
Waterfront Description None
Roof Type Architectural Shingle
Porch Covered, Deck, Porch
Parking Type Paved
Building
Story 2
Sewer Municipal Sewer
Water Municipal Water
New Construction No
Schools
Elementary Schools Wintergreen
Middle Schools A. G. Cox
High Schools South Central
Others
Tax ID 046627
Acceptable Financing Cash, Conventional, FHA, VA Loan
Listing Terms Cash, Conventional, FHA, VA Loan
Special Listing Condition None
Read Less

Get More Information





