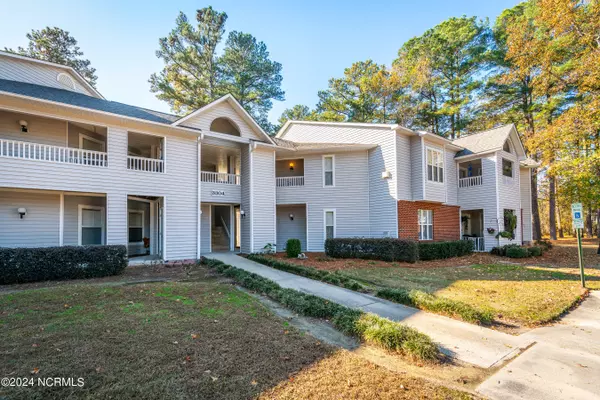For more information regarding the value of a property, please contact us for a free consultation.
3304 Mulberry Lane #F Greenville, NC 27858
Want to know what your home might be worth? Contact us for a FREE valuation!

Our team is ready to help you sell your home for the highest possible price ASAP
Key Details
Sold Price $165,000
Property Type Condo
Sub Type Condominium
Listing Status Sold
Purchase Type For Sale
Square Footage 1,325 sqft
Price per Sqft $124
Subdivision Breezewood
MLS Listing ID 100426598
Sold Date 03/07/24
Style Wood Frame
Bedrooms 2
Full Baths 2
HOA Fees $2,160
HOA Y/N Yes
Originating Board North Carolina Regional MLS
Year Built 1997
Lot Size 1,307 Sqft
Acres 0.03
Lot Dimensions .03
Property Description
A move-in-ready, second-story, 2-bedroom, 2-bath condo in the highly coveted Breezewood subdivision. Upon entering, discover an open and inviting living area seamlessly connected to a spacious kitchen and eat-in breakfast nook, setting the stage for everyday living and entertaining. The condo also boasts a laundry room, a gas log fireplace, and vaulted ceilings. The entire space has been meticulously refreshed, featuring newly painted walls and brand-new carpeting.
The large owner's suite is a haven in itself, showcasing a spacious walk-in closet and an en suite bath complete with dual vanity sinks, a generously sized tub, and a separate shower. Step outside through sliding glass doors onto the covered patio, where the tranquil view of surrounding trees creates a private oasis. This outdoor retreat is perfect for sipping morning coffee or unwinding after a long day while enjoying the serenity of nature.
Located in the heart of the desirable Breezewood subdivision, this home offers the perfect fusion of comfort and style in a move-in-ready space. Retreat from the bustling world while remaining conveniently close to all that Greenville has to offer.
Location
State NC
County Pitt
Community Breezewood
Zoning OR
Direction From Greenville Blvd to Arlington Blvd. Take left on Mulberry Lane. Unit is on the right.
Rooms
Primary Bedroom Level Non Primary Living Area
Ensuite Laundry Inside
Interior
Interior Features Vaulted Ceiling(s), Walk-In Closet(s)
Laundry Location Inside
Heating Electric, Heat Pump
Cooling Central Air
Flooring Carpet, Laminate, Vinyl
Appliance Stove/Oven - Electric, Refrigerator, Dishwasher
Laundry Inside
Exterior
Garage Parking Lot, On Site, Paved
Waterfront No
Roof Type Architectural Shingle
Porch Covered
Parking Type Parking Lot, On Site, Paved
Building
Story 1
Foundation Slab
Sewer Municipal Sewer
Water Municipal Water
New Construction No
Schools
Elementary Schools Elmhurst
Middle Schools E. B. Aycock
High Schools J. H. Rose
Others
Tax ID 4686786203
Acceptable Financing Cash, Conventional
Listing Terms Cash, Conventional
Special Listing Condition None
Read Less

Get More Information





