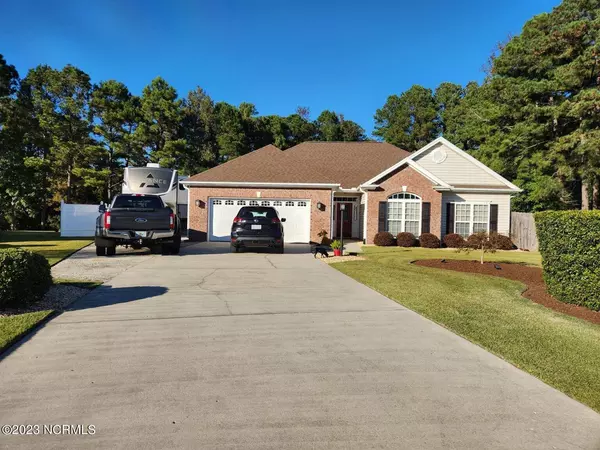For more information regarding the value of a property, please contact us for a free consultation.
784 Price Farm CT Shallotte, NC 28470
Want to know what your home might be worth? Contact us for a FREE valuation!

Our team is ready to help you sell your home for the highest possible price ASAP
Key Details
Sold Price $382,000
Property Type Single Family Home
Sub Type Single Family Residence
Listing Status Sold
Purchase Type For Sale
Square Footage 1,718 sqft
Price per Sqft $222
Subdivision Village Point Estate
MLS Listing ID 100414384
Sold Date 01/23/24
Style Wood Frame
Bedrooms 3
Full Baths 2
HOA Y/N No
Originating Board North Carolina Regional MLS
Year Built 2006
Lot Size 0.442 Acres
Acres 0.44
Lot Dimensions 39.6'x150.03'x101.03'x117'x135.13'
Property Description
MOTIVATED SELLER! Rare opportunity to own this classic brick home with impeccable landscaping in a private cul de sac in the desirable Village Pointe Estates community. This home has lots of upgrades with all appliances included and is partially furnished. Open-concept floor plan with vaulted ceiling and fireplace in the large living area. Custom cabinets and granite countertops with a kitchen island make the functionality of this kitchen all you need. This kitchen/eat-in design has a large window overlooking the deck and pool. The Carolina room is bright with views of the large fenced-in backyard, overlooking a pond with an abundance of wildlife. The Master bedroom suite has a walk-in closet, a private master bath with a marble dual sink vanity, and a large walk-in shower. Guests will enjoy a spacious bedroom and bath in a separate wing of the home. Other features include a laundry room, a two-car garage with a large freezer, and utility sink. Plenty of room to bring your Boat or RV!
Location
State NC
County Brunswick
Community Village Point Estate
Zoning SH-R-10
Direction Turn off Bricklanding Road onto Village Pointe Road, then 2nd left onto Susan Drive, then 2nd left onto Price Farm Court.
Location Details Mainland
Rooms
Basement None
Primary Bedroom Level Primary Living Area
Ensuite Laundry Inside
Interior
Interior Features Foyer, Generator Plug, Kitchen Island, Master Downstairs, 9Ft+ Ceilings, Tray Ceiling(s), Ceiling Fan(s), Pantry, Walk-in Shower, Walk-In Closet(s)
Laundry Location Inside
Heating Fireplace(s), Electric, Heat Pump
Cooling Central Air
Flooring LVT/LVP, Tile
Fireplaces Type Gas Log
Fireplace Yes
Window Features Blinds
Appliance Washer, Stove/Oven - Gas, Self Cleaning Oven, Refrigerator, Microwave - Built-In, Dryer, Disposal, Dishwasher
Laundry Inside
Exterior
Garage Concrete, Aggregate, Garage Door Opener, Lighted, On Site
Garage Spaces 2.0
Pool Above Ground
Waterfront Yes
Waterfront Description Pond on Lot
Roof Type Shingle
Porch Deck, Patio
Parking Type Concrete, Aggregate, Garage Door Opener, Lighted, On Site
Building
Lot Description Cul-de-Sac Lot
Story 1
Entry Level One
Foundation Slab
Sewer Municipal Sewer
Water Municipal Water
New Construction No
Others
Tax ID 213fc047
Acceptable Financing Cash, Conventional, FHA, VA Loan
Listing Terms Cash, Conventional, FHA, VA Loan
Special Listing Condition None
Read Less

Get More Information





