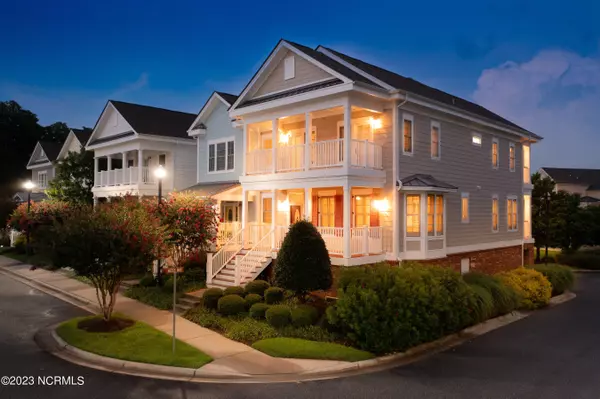For more information regarding the value of a property, please contact us for a free consultation.
211 S Academy Street Washington, NC 27889
Want to know what your home might be worth? Contact us for a FREE valuation!

Our team is ready to help you sell your home for the highest possible price ASAP
Key Details
Sold Price $610,000
Property Type Townhouse
Sub Type Townhouse
Listing Status Sold
Purchase Type For Sale
Square Footage 3,095 sqft
Price per Sqft $197
Subdivision Moss Landing
MLS Listing ID 100396903
Sold Date 09/26/23
Style Wood Frame
Bedrooms 3
Full Baths 2
Half Baths 1
HOA Fees $6,492
HOA Y/N Yes
Originating Board North Carolina Regional MLS
Year Built 2008
Property Description
Experience luxury waterfront living in this 3 bed, 2.5 bath condo located in historic Washington's sought-after community, Moss Landing. This impressive 3-story home boasts panoramic water views, a 2-car garage, custom plantation blinds, and an elevator for convenient accessibility. As you step into the open foyer, you'll notice an abundance of natural light throughout. The kitchen is complete with granite countertops, a tile backsplash, stainless steel appliances, a breakfast bar, and a large eat-in area, perfect for enjoying casual meals. The adjoining formal dining room is a beautiful space to host evenings with loved ones. The spacious living room features a cozy fireplace and leads to the 2nd-story covered porch. The primary suite includes not one but two walk-in closets, a walk-in shower and a spacious tub. The generously-sized second and third bedrooms are designed with ample closet space and share access to a full bath. All rooms have easy access to the 3rd-story covered porch, overlooking the spectacular views from every port! Venture downstairs to the expansive basement, where you can create an entertainment room, a man cave, or a home theater.
Location
State NC
County Beaufort
Community Moss Landing
Zoning Residential
Direction From Downtown, go E. on Main. From Main, turn right on S. Academy St. The home is the last one on the left.
Rooms
Basement Finished, Full
Primary Bedroom Level Non Primary Living Area
Ensuite Laundry Hookup - Dryer, Washer Hookup, Inside
Interior
Interior Features Whirlpool, Elevator, Vaulted Ceiling(s), Ceiling Fan(s), Pantry, Walk-in Shower, Walk-In Closet(s)
Laundry Location Hookup - Dryer,Washer Hookup,Inside
Heating Electric, Heat Pump
Cooling Central Air
Flooring Carpet, Tile, Wood
Window Features Thermal Windows,Blinds
Appliance Stove/Oven - Electric, Microwave - Built-In, Disposal, Dishwasher
Laundry Hookup - Dryer, Washer Hookup, Inside
Exterior
Garage Attached
Garage Spaces 2.0
Pool None
Waterfront Yes
Waterfront Description Water Access Comm,Waterfront Comm
View Water
Roof Type Architectural Shingle
Porch Covered, Porch
Parking Type Attached
Building
Story 3
Foundation Block, Slab
Sewer Municipal Sewer
Water Municipal Water
New Construction No
Others
Tax ID 3168
Acceptable Financing Cash, Conventional, VA Loan
Listing Terms Cash, Conventional, VA Loan
Special Listing Condition None
Read Less

Get More Information





