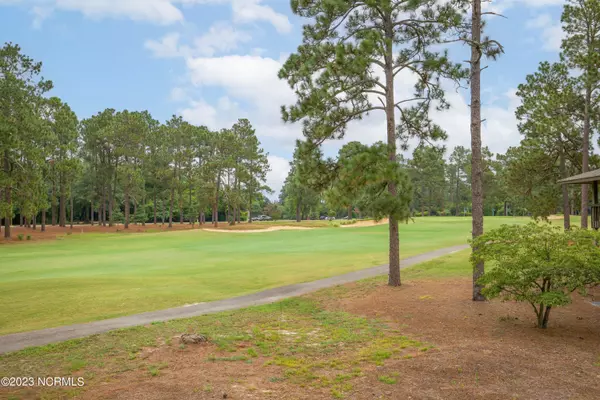For more information regarding the value of a property, please contact us for a free consultation.
206 Foxkroft Drive Foxfire Village, NC 27281
Want to know what your home might be worth? Contact us for a FREE valuation!

Our team is ready to help you sell your home for the highest possible price ASAP
Key Details
Sold Price $195,000
Property Type Condo
Sub Type Condominium
Listing Status Sold
Purchase Type For Sale
Square Footage 1,009 sqft
Price per Sqft $193
Subdivision Foxkroft
MLS Listing ID 100398799
Sold Date 09/19/23
Style Wood Frame
Bedrooms 2
Full Baths 2
HOA Fees $3,000
HOA Y/N Yes
Originating Board North Carolina Regional MLS
Year Built 1979
Annual Tax Amount $590
Lot Dimensions condominium
Property Description
Quiet and secure second floor golf front condo overlooking Foxfire golf course and the pool. Many recent improvements including all new: kitchen countertops, appliances and cabinets, light fixtures, blinds, paint and more. Open floorplan, bar in kitchen, light and bright! Great views from the covered balconies. HOA dues of $250 per month cover: exterior maintenance including decks/balconies, (new roof), parking lot, landscaping, shared septic system, grounds, cable and internet. Water runs $22 per month, stacked washer/dryer included. This unit does not qualify for FHA, VA or USDA financing however, conventional financing is possible. Note: insurance on this unit will be very inexpensive since the HOA has a master policy covers walls etc. Pool passes can be purchased from the Village of Foxfire.
Proudly protected by America's Preferred Home Warranty. Seller will consider paying $5,000 in closing cost with a full price offer. Seller will accept offers through 8/12/23 at 6pm, but reserves the right to accept an offer prior to that time.
Location
State NC
County Moore
Community Foxkroft
Zoning RS30
Direction Hoffman Rd to Richmond Rd,, left on Foxfire Blvd, left onto Foxkroft Dr, property will be on the right
Rooms
Basement Crawl Space
Primary Bedroom Level Primary Living Area
Ensuite Laundry Laundry Closet
Interior
Interior Features Ceiling Fan(s), Walk-In Closet(s)
Laundry Location Laundry Closet
Heating Heat Pump, Electric, Forced Air
Cooling Central Air
Flooring LVT/LVP, Carpet, Tile
Fireplaces Type None
Fireplace No
Window Features Blinds
Appliance Washer, Stove/Oven - Electric, Refrigerator, Microwave - Built-In, Dryer, Disposal, Dishwasher
Laundry Laundry Closet
Exterior
Garage Parking Lot, Lighted, On Site, Paved
Utilities Available See Remarks
Waterfront No
View Golf Course
Roof Type Architectural Shingle,Composition
Porch Covered, Deck
Parking Type Parking Lot, Lighted, On Site, Paved
Building
Lot Description On Golf Course
Story 1
Sewer Septic On Site
Water Municipal Water
New Construction No
Others
Tax ID 00049392282
Acceptable Financing Commercial, Cash, Conventional
Listing Terms Commercial, Cash, Conventional
Special Listing Condition None
Read Less

Get More Information





