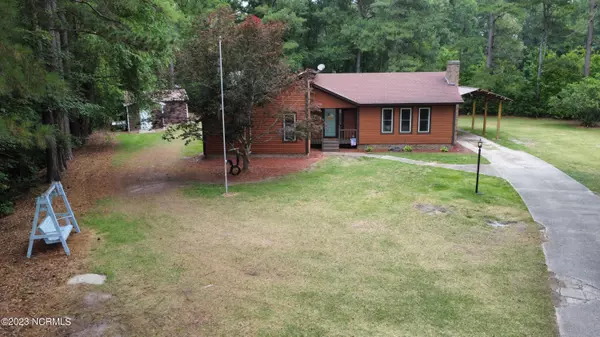For more information regarding the value of a property, please contact us for a free consultation.
105 Trollingwood Drive Goldsboro, NC 27534
Want to know what your home might be worth? Contact us for a FREE valuation!

Our team is ready to help you sell your home for the highest possible price ASAP
Key Details
Sold Price $234,900
Property Type Single Family Home
Sub Type Single Family Residence
Listing Status Sold
Purchase Type For Sale
Square Footage 1,459 sqft
Price per Sqft $161
Subdivision Anderwood Estates
MLS Listing ID 100388972
Sold Date 07/07/23
Style Wood Frame
Bedrooms 3
Full Baths 2
HOA Y/N No
Originating Board North Carolina Regional MLS
Year Built 1982
Annual Tax Amount $1,016
Lot Size 0.610 Acres
Acres 0.61
Lot Dimensions 50x191x105x145x141
Property Description
Beautiful Contemporary Ranch Home nestled in a Cul-de-sac with privacy. Extremely well-maintained Home features a Large Living room w/exposed Beams and a cozy brick Fireplace on Hardwoods. The spacious Kitchen has Stainless Steel appliances, Tile floor, Pantry and flows to the Dining area w/large window bringing in ample light and a great view of the back deck/Backyard. Large Master Suite features two closets, one is a WIC, Master Bath on vinyl Tile, walk-in Tile Shower w/dual Shower heads and Bluetooth Shower vent which plays music/displays colors. Two additional Bedrooms and a Full Bath w/new vanity and Tub complete the Home. Entertain family & friends on your covered back patio and spacious Backyard. New 16X20 carport, also has two Sheds, one 10X12 and other is 19X19, both wired with concrete floors. Additional 20X19 covered storage space beside Shed. Home also has a Tankless water heater, Sealed crawlspace with vapor barrier and a dehumidifier. Mature landscaping with a Fig tree to enjoy. Close to SJAFB and all local amenities.
Location
State NC
County Wayne
Community Anderwood Estates
Zoning Rural
Direction Heading through Goldsboro on 70E, pass Wilbur's Barbeque and Hwy 111 S, turn left on Long Plant Farm rd, left on Saddlewood dr, right on Trollingwood circle, house is at the end of the cul-de-sac.
Rooms
Other Rooms Shed(s), Storage
Basement Crawl Space
Primary Bedroom Level Primary Living Area
Interior
Interior Features Solid Surface, Ceiling Fan(s), Pantry, Walk-in Shower, Walk-In Closet(s)
Heating Wood, Fireplace(s), Electric, Heat Pump
Cooling Central Air
Window Features Blinds
Appliance Microwave - Built-In
Exterior
Garage Concrete, Detached Carport Spaces, Paved
Carport Spaces 1
Utilities Available Water Connected
Waterfront No
Roof Type Shingle, Composition
Porch Covered, Patio, Porch
Parking Type Concrete, Detached Carport Spaces, Paved
Building
Lot Description Cul-de-Sac Lot, Level
Story 1
Sewer Septic On Site
New Construction No
Schools
Elementary Schools Eastern Wayne
Middle Schools Eastern Wayne
High Schools Eastern Wayne
Others
Tax ID 3528530545
Acceptable Financing Cash, Conventional, FHA, VA Loan
Listing Terms Cash, Conventional, FHA, VA Loan
Special Listing Condition None
Read Less

Get More Information





