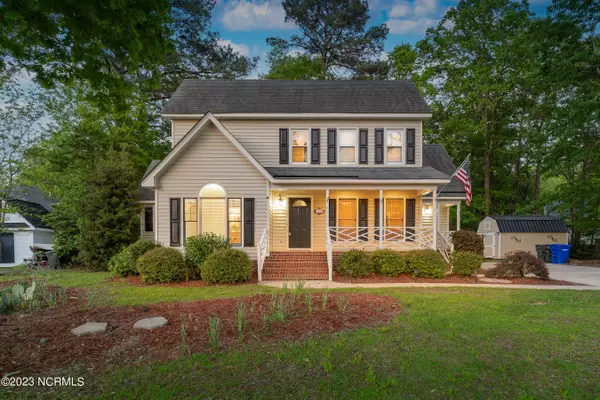For more information regarding the value of a property, please contact us for a free consultation.
316 Brookside Drive Greenville, NC 27858
Want to know what your home might be worth? Contact us for a FREE valuation!

Our team is ready to help you sell your home for the highest possible price ASAP
Key Details
Sold Price $300,000
Property Type Single Family Home
Sub Type Single Family Residence
Listing Status Sold
Purchase Type For Sale
Square Footage 1,822 sqft
Price per Sqft $164
Subdivision Eastwood
MLS Listing ID 100380283
Sold Date 05/23/23
Style Wood Frame
Bedrooms 3
Full Baths 2
Half Baths 1
HOA Y/N No
Originating Board North Carolina Regional MLS
Year Built 1990
Lot Size 0.280 Acres
Acres 0.28
Lot Dimensions 85 x 104 x 93 x 40x 115
Property Description
Welcome to this beautiful gem in the heart of Eastwood Subdivision! This 3 bedroom, 2 bathroom home is a rare find, located in one of the most coveted areas in Greenville.
As you step onto the property, you'll be greeted by a stunningly landscaped yard, complete with a large back deck that's perfect for enjoying those warm summer evenings.
Inside, the first floor boasts a luxurious primary bedroom with a walk-in closet and double vanity, while the second floor features two more bedrooms and a full bath.
The heart of this home is its inviting great room, with soaring cathedral ceilings and a cozy gas log fireplace that's perfect for curling up with a good book. The kitchen is a chef's dream, featuring gleaming granite countertops and a charming tile backsplash that's sure to impress all your guests.
HVAC and LVP flooring installed in 2022.
Don't miss your chance to own this gorgous piece of real estate in one of Greenville's most sought-after neighborhoods!
Location
State NC
County Pitt
Community Eastwood
Zoning R9S
Direction From Greenville Blvd., turn right onto Emerson, then take a left onto Nichols, followed by a right onto Kent. Turn right on Brookside and the home is located on the left.
Rooms
Basement Crawl Space, None
Primary Bedroom Level Primary Living Area
Ensuite Laundry Hookup - Dryer, Washer Hookup
Interior
Interior Features Solid Surface, Master Downstairs, Vaulted Ceiling(s), Ceiling Fan(s), Walk-In Closet(s)
Laundry Location Hookup - Dryer,Washer Hookup
Heating Forced Air, Heat Pump, Natural Gas
Cooling Central Air
Flooring Carpet, Laminate, Vinyl, Wood
Fireplaces Type Gas Log
Fireplace Yes
Window Features Thermal Windows,Blinds
Appliance Stove/Oven - Electric, Refrigerator, Microwave - Built-In, Dishwasher
Laundry Hookup - Dryer, Washer Hookup
Exterior
Garage None, Paved
Pool None
Waterfront No
Waterfront Description None
Roof Type Shingle
Accessibility None
Porch Covered, Deck, Porch
Parking Type None, Paved
Building
Lot Description Wooded
Story 2
Sewer Municipal Sewer
Water Municipal Water
New Construction No
Others
Tax ID 697545658
Acceptable Financing Cash, Conventional, FHA, VA Loan
Listing Terms Cash, Conventional, FHA, VA Loan
Special Listing Condition None
Read Less

Get More Information





