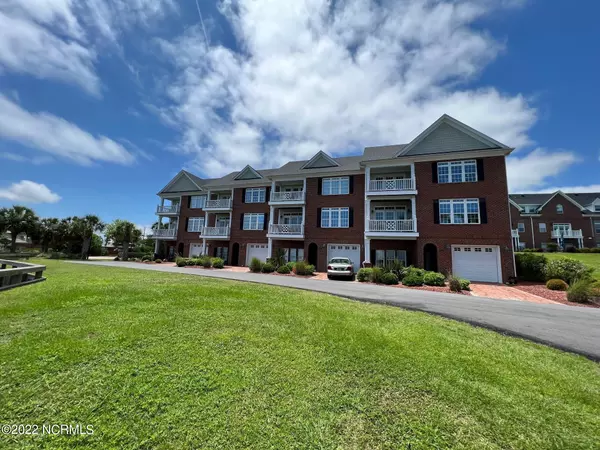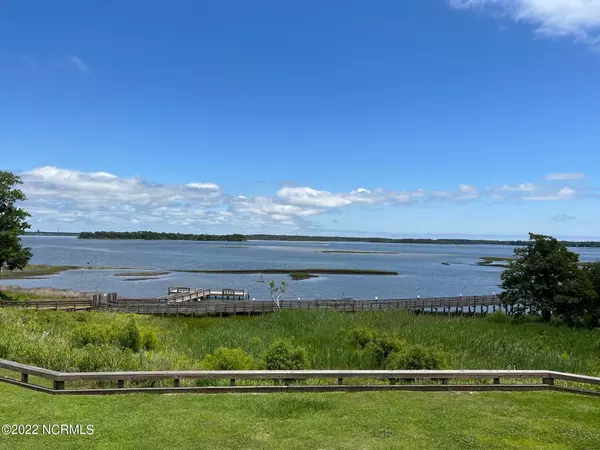For more information regarding the value of a property, please contact us for a free consultation.
218 Harbour View Drive Swansboro, NC 28584
Want to know what your home might be worth? Contact us for a FREE valuation!

Our team is ready to help you sell your home for the highest possible price ASAP
Key Details
Sold Price $575,000
Property Type Condo
Sub Type Condominium
Listing Status Sold
Purchase Type For Sale
Square Footage 2,500 sqft
Price per Sqft $230
Subdivision Swann Harbour
MLS Listing ID 100330616
Sold Date 02/22/23
Style Wood Frame
Bedrooms 4
Full Baths 3
Half Baths 1
HOA Y/N Yes
Originating Board North Carolina Regional MLS
Year Built 2006
Annual Tax Amount $5,148
Property Description
LOCATION LOCATION!!! Upscale condo over looking the White Oak River with awesome VIEWS from all 3 levels and a short walk to the Swansboro waterfront! 4 bedroom/3.5 bathroom with private elevator and single car garage. So much to offer including a community pool and pier. ***Ground level with tile floors has a bedroom with private bathroom, den/office, laundry room and garage. ***Take the elevator up to the 2nd floor, main level with wood floors and beautiful views....Large open living room with gas log fireplace, dining area, and gourmet kitchen with Thermador stainless appliances and granite countertops. Enjoy the porch watching the boats and wildlife! ***3rd floor, top level has spacious master suite, bedroom 2 & 3 which share a large bathroom. You must see! Convenient to so much.....Downtown Swansboro restaurants and shops, short drive to Emerald Isle beaches, local marinas, NC Wildlife boat ramp in Cedar Point and Hammocks Beach state park. Camp Lejeune and Jacksonville are also a short drive. Don't forget the community pool and pier too! Sold partially furnished (see list). Ready for a new family to enjoy! Come see!
Location
State NC
County Onslow
Community Swann Harbour
Zoning residential
Direction From Cape Carteret, Cross 2 White Oak River bridges. turn R at stop light on to Main St Ext. Then R on Harbour View Drive. Property at end on right. #218
Rooms
Basement None
Primary Bedroom Level Non Primary Living Area
Interior
Interior Features Foyer, Blinds/Shades, Ceiling - Trey, Ceiling Fan(s), Elevator, Gas Logs, Smoke Detectors, Walk-in Shower, Walk-In Closet
Heating Zoned, Heat Pump
Cooling Heat Pump, Zoned
Flooring Carpet, Tile
Furnishings Partially
Appliance Cooktop - Gas, Dishwasher, Dryer, Microwave - Built-In, Refrigerator, Vent Hood, Washer, None
Exterior
Garage Concrete, Paved
Garage Spaces 1.0
Pool None
Utilities Available Municipal Sewer, Municipal Water
Waterfront Yes
Waterfront Description Boat Dock, Marsh View, River Front, River View, Water Access Comm, Water View, Waterfront Comm
Roof Type Shingle
Accessibility Accessible Elevator Installed
Porch Covered, Deck, Open
Parking Type Concrete, Paved
Garage Yes
Building
Story 3
New Construction No
Schools
Elementary Schools Swansboro
Middle Schools Swansboro
High Schools Swansboro
Others
Tax ID 536411571415000
Read Less

Get More Information





