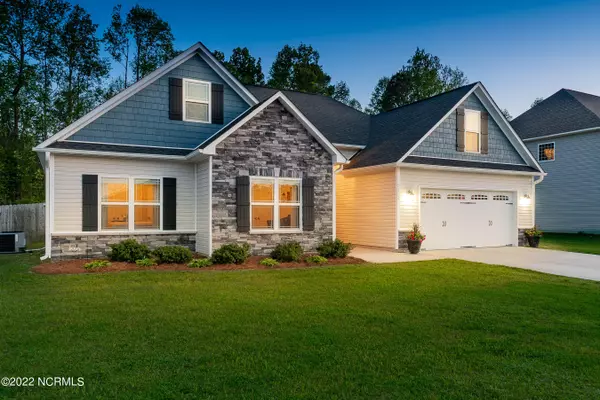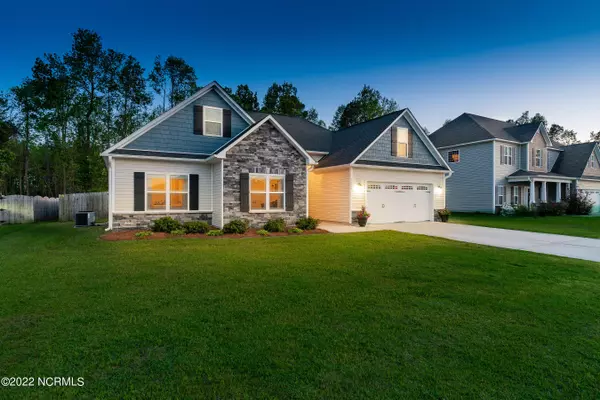For more information regarding the value of a property, please contact us for a free consultation.
2919 Oakwood Drive Winterville, NC 28590
Want to know what your home might be worth? Contact us for a FREE valuation!

Our team is ready to help you sell your home for the highest possible price ASAP
Key Details
Sold Price $325,000
Property Type Single Family Home
Sub Type Single Family Residence
Listing Status Sold
Purchase Type For Sale
Square Footage 2,040 sqft
Price per Sqft $159
Subdivision Mellon Downs
MLS Listing ID 100323747
Sold Date 06/02/22
Style Wood Frame
Bedrooms 4
Full Baths 2
HOA Fees $235
HOA Y/N Yes
Originating Board North Carolina Regional MLS
Year Built 2016
Annual Tax Amount $2,526
Lot Size 0.290 Acres
Acres 0.29
Lot Dimensions .29 acres
Property Description
Stunning 4 bed, 2 bath, 1.5 story home located in Mellon Downs. The large family room features vaulted ceilings, a gas fireplace, and tons of natural light. The kitchen is complete with stainless steel appliances, a double-doored pantry, and a breakfast bar with an adjoining dining area. Located just off of the kitchen is the laundry room, equipped with built-in storage shelves. The primary bedroom features trey ceilings, a large walk-in closet, dual vanity, a walk-in shower, and a whirlpool tub. The two additional bedrooms have spacious closets and share access to a full bath. The finished bonus room is the perfect space for an additional bedroom, fitness room, or home office. The rear patio overlooks the oversized, fenced-in backyard and enclosed garden- the ideal space to entertain guests!
Location
State NC
County Pitt
Community Mellon Downs
Zoning R12
Direction Firetower Rd to Old Tar Rd, right on Laurie Ellis Rd, left on Oakwood Dr, home on left.
Rooms
Basement None
Primary Bedroom Level Primary Living Area
Ensuite Laundry Inside
Interior
Interior Features Whirlpool, Master Downstairs, Tray Ceiling(s), Vaulted Ceiling(s), Ceiling Fan(s), Pantry, Walk-in Shower, Walk-In Closet(s)
Laundry Location Inside
Heating Electric, Heat Pump
Cooling Central Air
Flooring Carpet, Tile, Vinyl
Window Features Thermal Windows,Blinds
Appliance Stove/Oven - Electric, Microwave - Built-In, Dryer, Dishwasher
Laundry Inside
Exterior
Garage Paved
Garage Spaces 2.0
Pool None
Waterfront No
Waterfront Description None
Roof Type Architectural Shingle
Accessibility None
Porch Patio
Parking Type Paved
Building
Story 2
Foundation Slab
Sewer Municipal Sewer
Water Municipal Water
New Construction No
Others
Tax ID 082888
Acceptable Financing Cash, Conventional, FHA, USDA Loan, VA Loan
Horse Property None
Listing Terms Cash, Conventional, FHA, USDA Loan, VA Loan
Special Listing Condition None
Read Less

Get More Information





