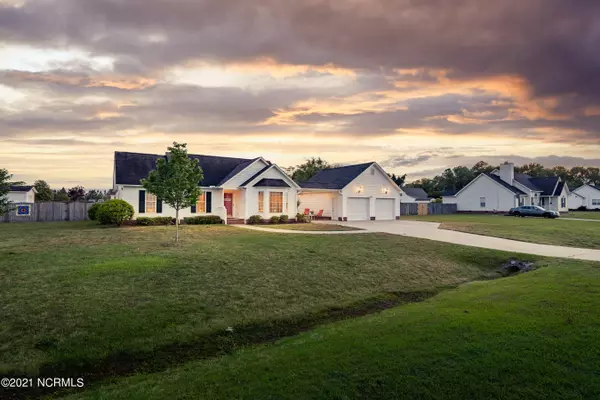For more information regarding the value of a property, please contact us for a free consultation.
2744 Preston Lane Grimesland, NC 27837
Want to know what your home might be worth? Contact us for a FREE valuation!

Our team is ready to help you sell your home for the highest possible price ASAP
Key Details
Sold Price $212,000
Property Type Single Family Home
Sub Type Single Family Residence
Listing Status Sold
Purchase Type For Sale
Square Footage 1,400 sqft
Price per Sqft $151
Subdivision Preston Farms
MLS Listing ID 100272523
Sold Date 07/02/21
Style Wood Frame
Bedrooms 3
Full Baths 2
HOA Y/N No
Originating Board North Carolina Regional MLS
Year Built 1999
Annual Tax Amount $1,476
Lot Size 0.520 Acres
Acres 0.52
Lot Dimensions .52
Property Description
Impeccable, move in ready 3-bed, 2-bath, ranch-style home is perfect for the 1st time homebuyer or an established family! Located just outside city limits, you can enjoy the perks of no city tax or HOA fees. You'll have the feel of the country while being just minutes from Greenville. The sun-filled living room is designed to be the heart of the home. All new engineered hardwood and flooring! The kitchen features granite countertops, stainless steel appliances, updated cabinetry, and a cozy dining nook with a large bay window. The primary bedroom has a private, en suite bathroom with a large vanity, and plenty of closet space. Each additional bedroom has deep, double-doored closets and share access to a full bath. This home is perfect for outdoor entertainment, as it features a patio that connects the main home to the 25' x 25' 2-car garage, in addition to the deck that overlooks the expansive, fenced-in backyard. In the rear of the ½ acre lot, you will find a spacious 12' x 12' storage building that's perfect housing all your storage needs. All found within the Wintergreen, Hope & DH Conley school districts.
Location
State NC
County Pitt
Community Preston Farms
Zoning NR
Direction Take NC-33 E to Blackjack-Simpson Rd/Galloway Crossroads Rd in Grimesland, Continue on Blackjack-Simpson Rd. Drive to Preston Ln, home is on the right.
Rooms
Primary Bedroom Level Primary Living Area
Interior
Interior Features Vaulted Ceiling(s), Walk-In Closet(s)
Heating Electric, Heat Pump
Cooling Central Air
Fireplaces Type Gas Log
Fireplace Yes
Window Features Thermal Windows
Exterior
Garage Paved
Garage Spaces 2.0
Utilities Available Community Water
Waterfront No
Roof Type Shingle
Porch Deck, Porch
Parking Type Paved
Building
Story 1
Foundation Slab
Sewer Septic On Site
New Construction No
Others
Tax ID 057352
Acceptable Financing Cash, Conventional, FHA, USDA Loan, VA Loan
Listing Terms Cash, Conventional, FHA, USDA Loan, VA Loan
Special Listing Condition None
Read Less

Get More Information





