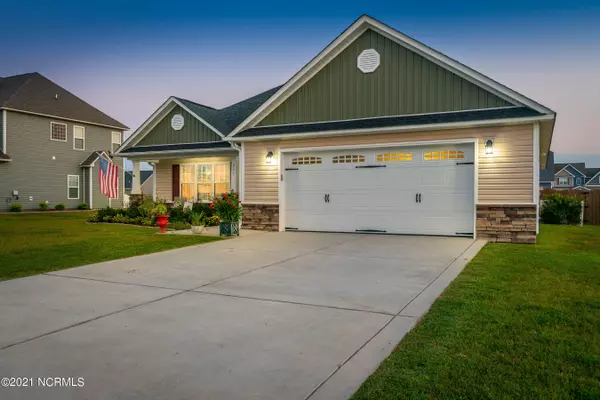For more information regarding the value of a property, please contact us for a free consultation.
241 Copper Creek Drive Winterville, NC 28590
Want to know what your home might be worth? Contact us for a FREE valuation!

Our team is ready to help you sell your home for the highest possible price ASAP
Key Details
Sold Price $247,000
Property Type Single Family Home
Sub Type Single Family Residence
Listing Status Sold
Purchase Type For Sale
Square Footage 1,536 sqft
Price per Sqft $160
Subdivision Copper Creek
MLS Listing ID 100294084
Sold Date 11/12/21
Style Wood Frame
Bedrooms 3
Full Baths 2
HOA Fees $25
HOA Y/N Yes
Originating Board North Carolina Regional MLS
Year Built 2016
Annual Tax Amount $2,298
Lot Size 0.290 Acres
Acres 0.29
Lot Dimensions 0.29
Property Description
Immaculate 3 bed, 2 bath, 1 story home in the Copper Creek subdivision. Beautiful flower beds frame the walkway and front porch, making you feel right at home! The open floor plan welcomes you in, featuring a large family room, an electric fireplace and vaulted ceilings. The spacious kitchen features granite countertops, a ceramic tile backsplash, stainless steel appliances, and a large island that doubles as a breakfast bar. The primary suite sits just off to the side of the kitchen. Highlights of the primary suite include a trey ceiling, whirlpool tub, walk-in shower, and walk-in closet. The second and third bedrooms offer tons of closet space, new carpeting and share access to a full bath. The laundry/mud room has built-in shelves for additional storage and connects to the attached two-car garage. The back patio overlooks the huge fenced-in backyard. A must-see!
Location
State NC
County Pitt
Community Copper Creek
Zoning SFR
Direction Hwy 11 / Memorial Dr South, right on Hwy 903 South, left on Reedy Branch Rd, right into Copper Creek.
Rooms
Basement None
Primary Bedroom Level Primary Living Area
Ensuite Laundry Inside
Interior
Interior Features Mud Room, Master Downstairs, Tray Ceiling(s), Vaulted Ceiling(s), Ceiling Fan(s), Walk-in Shower, Walk-In Closet(s)
Laundry Location Inside
Heating Heat Pump
Cooling Central Air
Flooring Carpet, Vinyl
Window Features Thermal Windows,Blinds
Appliance Stove/Oven - Electric, Microwave - Built-In, Disposal, Dishwasher
Laundry Inside
Exterior
Garage Paved
Garage Spaces 2.0
Pool None
Waterfront No
Waterfront Description None
Roof Type Architectural Shingle
Porch Patio, Porch
Parking Type Paved
Building
Story 1
Foundation Slab
Sewer Municipal Sewer
Water Municipal Water
New Construction No
Others
Tax ID 082959
Acceptable Financing Cash, Conventional, FHA, VA Loan
Listing Terms Cash, Conventional, FHA, VA Loan
Special Listing Condition None
Read Less

Get More Information





