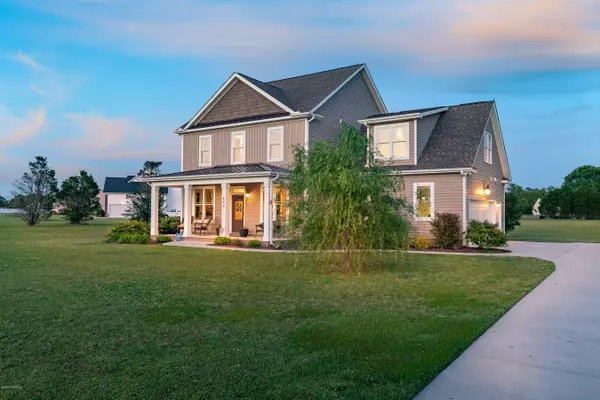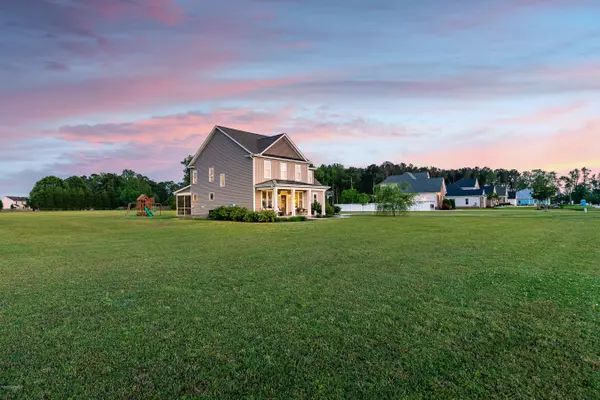For more information regarding the value of a property, please contact us for a free consultation.
423 Alton Village Drive Greenville, NC 27858
Want to know what your home might be worth? Contact us for a FREE valuation!

Our team is ready to help you sell your home for the highest possible price ASAP
Key Details
Sold Price $349,900
Property Type Single Family Home
Sub Type Single Family Residence
Listing Status Sold
Purchase Type For Sale
Square Footage 2,550 sqft
Price per Sqft $137
Subdivision Alton Village
MLS Listing ID 100216543
Sold Date 07/09/20
Style Wood Frame
Bedrooms 3
Full Baths 2
Half Baths 1
HOA Y/N No
Originating Board North Carolina Regional MLS
Year Built 2015
Lot Size 3.460 Acres
Acres 3.46
Lot Dimensions 3.46 acres
Property Description
Immaculate Craftsman Style Home on 3.46 acres in Alton Village! Located in Wintergreen, Hope & DH Conley school district. Home features 3 bedrooms and 2.5 baths, bonus room, an office and screen-in porch with endless custom features. Custom cabinetry, custom doors, granite countertops throughout, butler's pantry with glass door cabinet, custom entertainment wall, custom coffered dining room ceiling, custom breakfast nook bench with storage, custom blinds throughout. Hardwood floors throughout first floor with tons of natural light. Open concept with huge Kitchen Island that flows into the living area that features a gorgeous stone fireplace. Large master suite, tray ceiling, dual vanities, double shower, private toilet, walk-in closet that connects to the laundry room. Two additional bedrooms and full bath and sizable bonus room upstairs. 2.5 car garage.
No city taxes. This home is absolutely stunning and a must see!
Location
State NC
County Pitt
Community Alton Village
Zoning SFR
Direction Take 10th St / Hwy 33 East, turn right on Blackjack Simpson Rd, right on to Alton Village Dr. Home is on the left.
Rooms
Basement None
Primary Bedroom Level Non Primary Living Area
Ensuite Laundry Inside
Interior
Interior Features Tray Ceiling(s), Ceiling Fan(s), Pantry, Walk-in Shower, Walk-In Closet(s)
Laundry Location Inside
Heating Heat Pump
Cooling Central Air
Flooring Carpet, Tile, Wood
Fireplaces Type Gas Log
Fireplace Yes
Window Features Thermal Windows, Blinds
Appliance Microwave - Built-In
Laundry Inside
Exterior
Exterior Feature Gas Logs
Garage Paved
Garage Spaces 2.0
Waterfront No
Roof Type Shingle
Accessibility None
Porch Covered, Patio, Porch, Screened
Parking Type Paved
Building
Story 2
Foundation Raised, Slab
Sewer Septic On Site
Structure Type Gas Logs
New Construction No
Schools
Elementary Schools Wintergreen
Middle Schools Hope
High Schools D.H. Conley
Others
Tax ID 75596
Acceptable Financing Cash, Conventional, FHA, USDA Loan, VA Loan
Listing Terms Cash, Conventional, FHA, USDA Loan, VA Loan
Special Listing Condition None
Read Less

Get More Information





