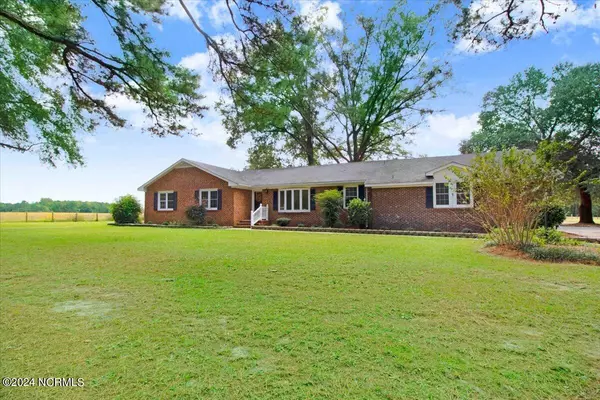319 Tyree RD Kinston, NC 28504
UPDATED:
11/07/2024 11:54 PM
Key Details
Property Type Single Family Home
Sub Type Single Family Residence
Listing Status Pending
Purchase Type For Sale
Square Footage 2,920 sqft
Price per Sqft $153
Subdivision Jackson Heights
MLS Listing ID 100470811
Style Wood Frame
Bedrooms 3
Full Baths 4
HOA Y/N No
Originating Board North Carolina Regional MLS
Year Built 1970
Lot Size 5.280 Acres
Acres 5.28
Lot Dimensions 518X147X203X375X432X357
Property Description
The kitchen was beautifully designed with ease of use in mind. Stylish quartz countertops and new stainless appliances to include an island range with hood.
Enjoy your morning coffee in the sunroom while admiring nature's beauty. Curl up on the couch with your favorite book while enjoying the view of the backyard through a large plate glass window.
The bonus room of over 700 sq ft can easily accommodate your business, home gym or family/game room. Limited only by your imagination.
Large laundry room with space to add cabinets, shelves or clothes folding station.
Bar-b-que on the deck while the family enjoys the large 38X20 in-ground pool. Which has a new liner, pump and filter. Robot vacuum, pool cover, and pool chemicals included.
Spacious attic area is covered with plywood for easy storage.
Exterior barns include a 20X32 and a 16X43. Both barns have enough storage to store vehicles or small boats. Both buildings have a loft. Outbuildings being sold AS-IS.
Plenty of parking including a 2-car attached carport.
Location
State NC
County Lenoir
Community Jackson Heights
Zoning R
Direction From Kinston at Hwy 70 take 258 South 2.5 miles, turn right on Tyree Road, go .4 miles and turn left.
Location Details Mainland
Rooms
Other Rooms Pool House, Shed(s), Storage, Workshop
Basement None
Primary Bedroom Level Primary Living Area
Ensuite Laundry Hookup - Dryer, Washer Hookup, Inside
Interior
Interior Features Workshop, Bookcases, Kitchen Island, Master Downstairs, Pantry, Walk-in Shower, Walk-In Closet(s)
Laundry Location Hookup - Dryer,Washer Hookup,Inside
Heating Fireplace(s), Electric, Heat Pump
Cooling Central Air
Flooring LVT/LVP
Appliance Vent Hood, Stove/Oven - Electric, Dishwasher
Laundry Hookup - Dryer, Washer Hookup, Inside
Exterior
Exterior Feature None
Garage Covered, Detached, Additional Parking, Concrete, Off Street
Carport Spaces 2
Pool In Ground
Utilities Available Community Water Available
Waterfront No
Waterfront Description None
Roof Type Architectural Shingle
Accessibility None
Porch Deck
Parking Type Covered, Detached, Additional Parking, Concrete, Off Street
Building
Lot Description Open Lot, Wooded
Story 1
Entry Level One
Foundation Block
Sewer Septic On Site
Structure Type None
New Construction No
Schools
Elementary Schools Moss Hill Elementary
Middle Schools Woodington
High Schools South Lenior
Others
Tax ID 18568
Acceptable Financing Cash, Conventional, FHA, USDA Loan, VA Loan
Listing Terms Cash, Conventional, FHA, USDA Loan, VA Loan
Special Listing Condition None

GET MORE INFORMATION





