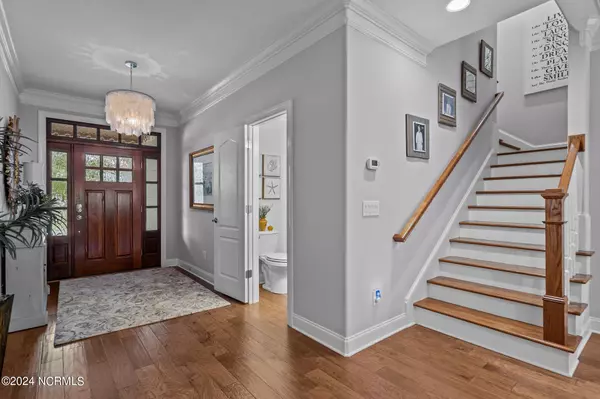5317 Leisure CIR Wilmington, NC 28409
UPDATED:
10/14/2024 06:07 PM
Key Details
Property Type Single Family Home
Sub Type Single Family Residence
Listing Status Pending
Purchase Type For Sale
Square Footage 3,312 sqft
Price per Sqft $407
Subdivision Helms Port
MLS Listing ID 100469432
Style Wood Frame
Bedrooms 4
Full Baths 3
Half Baths 1
HOA Fees $2,584
HOA Y/N Yes
Originating Board North Carolina Regional MLS
Year Built 2016
Annual Tax Amount $3,741
Lot Size 0.344 Acres
Acres 0.34
Lot Dimensions 75 ft x 146 ft x 122ft x 160ft
Property Description
Inside the home you will find open-concept living, with a spacious living area that flows seamlessly into an additional 400 sq. ft. sunroom. The gourmet kitchen features a large granite island with plenty of storage, an induction cooktop and a walk-in pantry with custom barn door. The living room features a beautiful wood burning fireplace flanked by built-in shelves and cabinets. The primary bedroom is on the main level with a large ensuite bath (with heated floors!) and his & her closets with custom closet systems. Two additional bedrooms on the main floor share a bath and can be closed off from the living area for added privacy. There is a powder room on the main floor as well as a laundry room and drop zone directly off the garage.
Upstairs, the fourth bedroom is fully carpeted and includes a full bath and closet. This space could also serve as a nice office, gym or family/media room. There's also a large walk-in attic for all your storage needs.
The home includes an oversized 2.5 car garage with individual doors and ample space for your golf cart.
The private backyard includes a beautiful flagstone patio with a stacked stone fireplace and wood fired pizza oven, all surrounded by lush landscaping. To make this property even more unique, there's a detached 336 sq ft. cottage that is heated and cooled and plumbed for water. The cottage would make a great home office, gym, art or woodworking studio.
Discover the perfect blend of luxury, convenience, and community - your new home awaits!
Location
State NC
County New Hanover
Community Helms Port
Zoning R-15
Direction From the intersection of S College Rd and Piner Road, turn left on Piner Rd, keep left on Grissom when the road takes a turn. Turn Right on Helms Port Ave. At the roundabout, take the 2nd exit onto Helmsport Ave. Destination will be on your right.
Location Details Mainland
Rooms
Other Rooms See Remarks, Workshop
Primary Bedroom Level Primary Living Area
Ensuite Laundry Inside
Interior
Interior Features Foyer, Workshop, Whole-Home Generator, Kitchen Island, Master Downstairs, Tray Ceiling(s), Ceiling Fan(s), Central Vacuum, Pantry, Walk-in Shower, Walk-In Closet(s)
Laundry Location Inside
Heating Electric, Heat Pump
Cooling Central Air
Appliance Washer, Wall Oven, Stove/Oven - Electric, Refrigerator, Microwave - Built-In, Dryer, Disposal, Dishwasher, Cooktop - Electric
Laundry Inside
Exterior
Exterior Feature Irrigation System, Gas Grill
Garage Golf Cart Parking, Attached, Paved
Garage Spaces 2.5
Utilities Available Natural Gas Connected
Waterfront No
Waterfront Description Waterfront Comm
Roof Type Architectural Shingle,Metal
Porch Covered, Enclosed, Patio, Porch
Parking Type Golf Cart Parking, Attached, Paved
Building
Story 2
Entry Level Two
Foundation Slab
Sewer Municipal Sewer
Water Municipal Water
Structure Type Irrigation System,Gas Grill
New Construction No
Schools
Elementary Schools Bellamy
Middle Schools Myrtle Grove
High Schools Ashley
Others
Tax ID R07600-003-065-000
Acceptable Financing Cash, Conventional, VA Loan
Listing Terms Cash, Conventional, VA Loan
Special Listing Condition None

GET MORE INFORMATION





