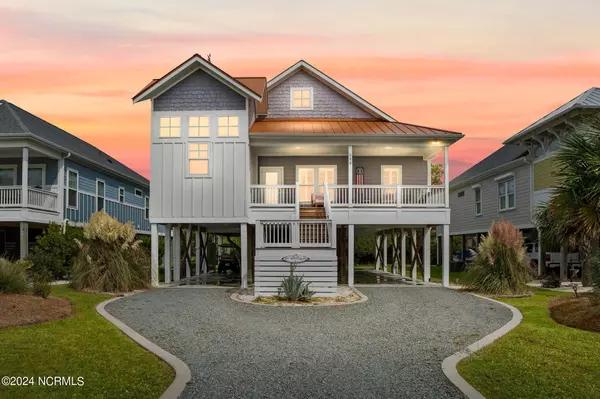106 NE 50th ST Oak Island, NC 28465
UPDATED:
10/15/2024 07:13 PM
Key Details
Property Type Single Family Home
Sub Type Single Family Residence
Listing Status Active Under Contract
Purchase Type For Sale
Square Footage 1,432 sqft
Price per Sqft $523
Subdivision Not In Subdivision
MLS Listing ID 100462758
Style Wood Frame
Bedrooms 3
Full Baths 2
HOA Y/N No
Originating Board North Carolina Regional MLS
Year Built 2017
Annual Tax Amount $2,882
Lot Size 6,534 Sqft
Acres 0.15
Lot Dimensions 54x120
Property Description
Enjoy outdoor living on the covered front porch with a peek of the ocean, the screened porch off the kitchen, and an expansive deck perfect for entertaining. The private, tree-lined backyard, under-house parking, and an owner's closet for your beach gear add convenience and charm, while established landscaping and an outdoor shower complete the island vibe.
Inside, an open and inviting living area features beadboard walls and coffered ceilings, enhancing the home's elegant coastal atmosphere. The bright kitchen shines with granite countertops, stainless steel appliances, a pantry, and an eat-on bar, all complemented by LVP flooring for easy maintenance. The owner's suite is a tranquil retreat with deck access, a vaulted ceiling, an en-suite bathroom with a tiled walk-in shower and dual sinks, and a walk-in closet. Two additional bedrooms, each with closet organizers, and a hall bath provide comfort for loved ones and guests. Plantation shutters throughout add a stylish finishing touch.
Move-in ready and full of charm, this home is perfectly positioned for island living or to continue as a profitable rental property. Don't miss the chance to own your piece of paradise on Oak Island!
Location
State NC
County Brunswick
Community Not In Subdivision
Zoning R6
Direction E Oak Island Dr to NE 50th St, house is on the right.
Location Details Island
Rooms
Other Rooms Shower
Basement None
Primary Bedroom Level Primary Living Area
Ensuite Laundry Hookup - Dryer, Laundry Closet, Washer Hookup
Interior
Interior Features Tray Ceiling(s), Vaulted Ceiling(s), Ceiling Fan(s), Furnished, Pantry, Walk-in Shower, Eat-in Kitchen, Walk-In Closet(s)
Laundry Location Hookup - Dryer,Laundry Closet,Washer Hookup
Heating Electric, Heat Pump
Cooling Central Air
Flooring Carpet, Tile, Wood
Fireplaces Type None
Fireplace No
Window Features Thermal Windows,Blinds
Appliance Stove/Oven - Electric, Microwave - Built-In, Dishwasher
Laundry Hookup - Dryer, Laundry Closet, Washer Hookup
Exterior
Exterior Feature Outdoor Shower
Garage On Site, Paved
Carport Spaces 3
Pool None
Waterfront No
Waterfront Description None
View See Remarks
Roof Type Metal,Shingle
Porch Open, Covered, Deck, Porch, Screened
Parking Type On Site, Paved
Building
Lot Description Open Lot
Story 1
Entry Level One
Foundation Other
Sewer Municipal Sewer
Water Municipal Water
Structure Type Outdoor Shower
New Construction No
Schools
Elementary Schools Southport
Middle Schools South Brunswick
High Schools South Brunswick
Others
Tax ID 235mn031
Acceptable Financing Cash, Conventional, FHA, VA Loan
Listing Terms Cash, Conventional, FHA, VA Loan
Special Listing Condition None

GET MORE INFORMATION





