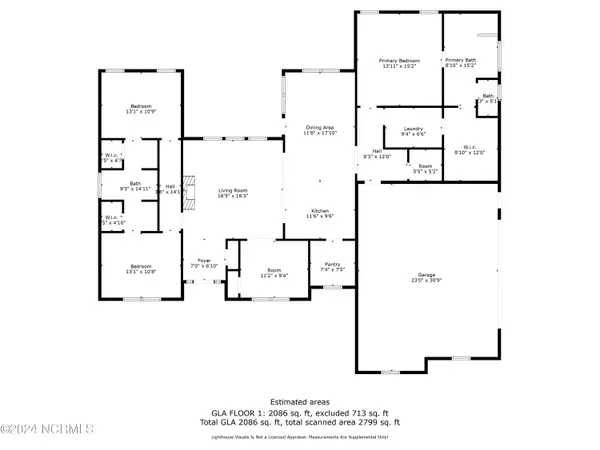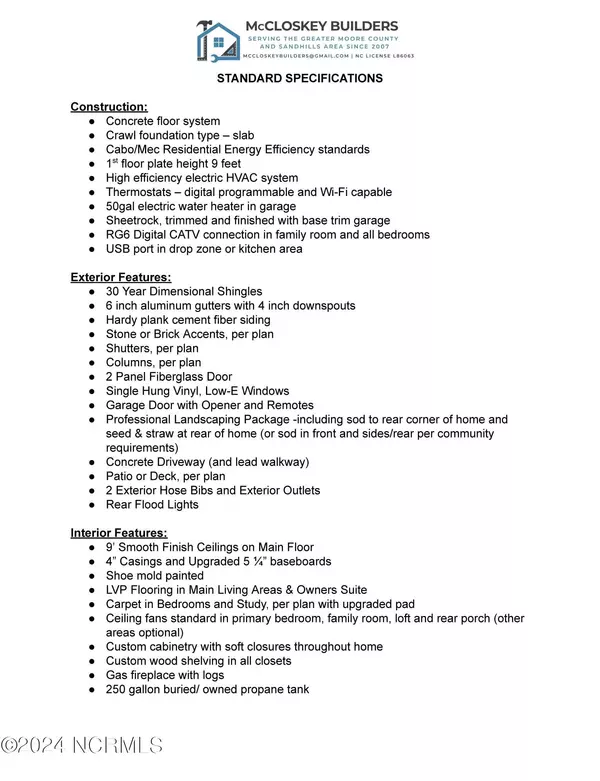101 Fawnwood DR West End, NC 27376
UPDATED:
10/31/2024 07:50 PM
Key Details
Property Type Single Family Home
Sub Type Single Family Residence
Listing Status Active Under Contract
Purchase Type For Sale
Square Footage 2,158 sqft
Price per Sqft $240
Subdivision Seven Lakes West
MLS Listing ID 100458218
Style Wood Frame
Bedrooms 3
Full Baths 2
Half Baths 1
HOA Fees $1,880
HOA Y/N Yes
Originating Board North Carolina Regional MLS
Year Built 2024
Lot Size 0.520 Acres
Acres 0.52
Lot Dimensions 170x115x200x134
Property Description
Quality new construction RANCH style home in the lake neighborhood of Seven Lakes West. True one level living and perfect layout. Three bedrooms with an office, powder room, large laundry room, walk-in pantry, drop zone, covered front and rear porches with an oversized, side-entry garage. Many upgrades and custom touches in this beautiful home. Maple cabinets, kitchen island, cedar exterior columns, large tile shower in primary bathroom, extra large walk-in closet with access to laundry room. Double wall ovens with a propane gas range. GE Profile appliances. Propane fireplace with gas logs included. Doors with encased blinds. Jack and Jill secondary bath with built-in linen closet cabinetry. Great location within the neighborhood close to the front gate and boat storage facility. Hardie plank siding and shake with vaulted front porch entry with cedar accents and beadboard ceiling on front and rear porch.
Thoughtful construction with beautiful finishes and personal touches. Construction complete 8/24/24.
Location
State NC
County Moore
Community Seven Lakes West
Zoning RA
Direction 211 West, Left on Lakeway Dr., Left onto Longleaf Dr., Right onto Fawnwood Dr., house on corner
Location Details Mainland
Rooms
Primary Bedroom Level Primary Living Area
Interior
Interior Features Master Downstairs, 9Ft+ Ceilings, Pantry
Heating Electric, Forced Air
Cooling Central Air
Flooring Carpet, Laminate, Tile
Exterior
Garage Concrete
Garage Spaces 2.0
Utilities Available Underground Utilities
Waterfront No
Roof Type Architectural Shingle
Porch Covered, Porch
Parking Type Concrete
Building
Story 1
Entry Level One
Foundation Slab
Sewer Septic On Site
Water Municipal Water
New Construction Yes
Schools
Elementary Schools West End Elementary
Middle Schools West Pine Middle
High Schools Pinecrest High
Others
Tax ID 852406476797
Acceptable Financing Cash, Conventional, VA Loan
Listing Terms Cash, Conventional, VA Loan
Special Listing Condition None

GET MORE INFORMATION





