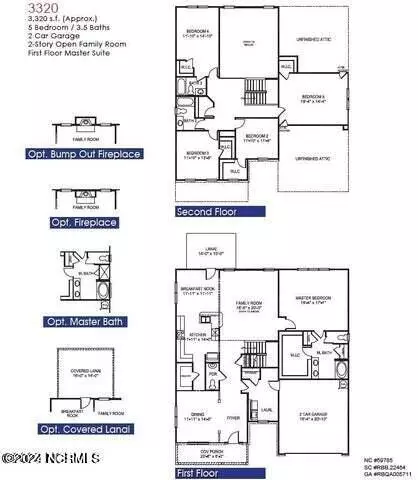2000 Medina Spirit DR New Bern, NC 28562
UPDATED:
09/03/2024 10:24 PM
Key Details
Property Type Single Family Home
Sub Type Single Family Residence
Listing Status Active Under Contract
Purchase Type For Sale
Square Footage 3,320 sqft
Price per Sqft $129
Subdivision Athens Acres
MLS Listing ID 100455607
Style Wood Frame
Bedrooms 5
Full Baths 3
Half Baths 1
HOA Fees $250
HOA Y/N Yes
Originating Board North Carolina Regional MLS
Year Built 2024
Lot Size 10,019 Sqft
Acres 0.23
Lot Dimensions Irregular
Property Description
The 3320 floor plan by Adams Homes invites you to experience a lifestyle of style and functionality. Upon entering, you will find a direct flow from the foyer to the main living area. The spacious family room with an open ceiling to the second level allows a perfect place to enjoy gatherings with friends and relatives. The open-concept design of the first floor allows easy access to the well-appointed kitchen that is flanked by a formal dining room and a casual breakfast nook. The kitchen includes features such as ample cabinet space and a walk-in pantry for storage, as well as a large countertop and top-of-the-line appliances. The master suite is also located on the main level for added privacy and convenience. The ensuite bathroom offers a luxurious feel, double vanity, a large soaking tub, and a generous walk-in closet. The upstairs holds the remaining four bedrooms and two baths. In the backyard, there is a beautiful 16x14 covered lanai that can serve as a place to host outdoor gatherings or simply enjoy the weather. With thoughtful architecture and high-end finishes, the 3320 floorplan has everything you could want.
5k Flex spending cash is being offered for a limited time!
Location
State NC
County Craven
Community Athens Acres
Zoning R
Direction From Glenburnie road to Elizabeth Ave. Past HJ Macdonald Middle school into Derby Park. Follow Elizabeth all the way to the back into Athens Acres. Left on Medina Spirit left on to Hot Rod Road. . Use 4331 Elizabeth Ave. for GPS directions.
Location Details Mainland
Rooms
Primary Bedroom Level Primary Living Area
Interior
Interior Features Foyer, Master Downstairs, 9Ft+ Ceilings, Pantry
Heating Electric, Heat Pump
Cooling Central Air
Flooring LVT/LVP, Carpet, Vinyl
Appliance Stove/Oven - Electric, Microwave - Built-In, Disposal, Dishwasher
Exterior
Garage Off Street, Paved
Garage Spaces 2.0
Waterfront No
Roof Type Architectural Shingle
Porch Covered, Porch
Parking Type Off Street, Paved
Building
Story 2
Entry Level Two
Foundation Slab
Sewer Municipal Sewer
Water Municipal Water
New Construction Yes
Schools
Elementary Schools Trent Park
Middle Schools H. J. Macdonald
High Schools New Bern
Others
Tax ID 8-240-P-168
Acceptable Financing Cash, Conventional, FHA, VA Loan
Listing Terms Cash, Conventional, FHA, VA Loan
Special Listing Condition None

GET MORE INFORMATION





