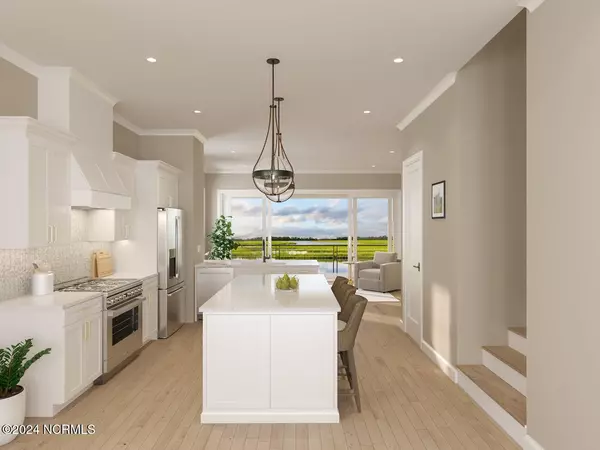2656 Alvernia DR Castle Hayne, NC 28429
UPDATED:
10/22/2024 05:02 PM
Key Details
Property Type Townhouse
Sub Type Townhouse
Listing Status Active
Purchase Type For Sale
Square Footage 2,078 sqft
Price per Sqft $283
Subdivision Sunset Reach
MLS Listing ID 100453170
Style Wood Frame
Bedrooms 4
Full Baths 3
Half Baths 1
HOA Fees $2,400
HOA Y/N Yes
Originating Board North Carolina Regional MLS
Year Built 2024
Lot Size 1,060 Sqft
Acres 0.02
Lot Dimensions 20x53v20x53
Property Description
On the third floor, wake-up to breathtaking views in your primary suite including a spa-like bath with a walk-in tiled shower. This floor also includes two additional bedrooms, a full bath, and a laundry area. Finishes include modern bronze light and plumbing fixtures, wide plank laminate flooring in all living areas and hallways, crown molding in the main living area, and solid core doors in all bedrooms.
Residents will enjoy planned amenities such as a lakeside pool and clubhouse, pickleball court, trails, and convenient kayak and paddle board launches on the protected lake and riverfront marina. Boat slips with deepwater access are available for purchase in the marina. Contact our onsite team today to explore the available plans and options. Townhomes are under construction. Virtual renderings are for illustrative purposes. Options and completion dates are subject to change without notice.
Location
State NC
County New Hanover
Community Sunset Reach
Zoning RESIDENTIAL
Direction From downtown Wilmington take MLK Parkway and exit onto 133N/Castle Hayne Road. Go 3 miles and turn left onto Rockhill. Go 1.5 miles to the entrance of Sunset Reach. From I-140, take the Castle Hayne exit. Go south on Castle Hayne Road. Take a right onto Rockhill Rd. Go aprox 1.5 miles to the entrance of Sunset Reach. Turn left onto Alvernia. Pass Salvador to Reach Sunset Towns. Unit 9 on left
Location Details Mainland
Rooms
Primary Bedroom Level Non Primary Living Area
Ensuite Laundry Inside
Interior
Interior Features Foyer, Solid Surface, Kitchen Island, 9Ft+ Ceilings, Tray Ceiling(s), Ceiling Fan(s), Elevator, Pantry, Reverse Floor Plan, Walk-in Shower, Walk-In Closet(s)
Laundry Location Inside
Heating Electric, Heat Pump
Cooling Central Air
Flooring Carpet, Laminate, Tile
Fireplaces Type None
Fireplace No
Appliance Vent Hood, Stove/Oven - Gas, Disposal, Dishwasher
Laundry Inside
Exterior
Garage Concrete, Garage Door Opener, See Remarks, On Site
Garage Spaces 1.0
Utilities Available Natural Gas Connected
Waterfront Yes
Waterfront Description Water Access Comm,Waterfront Comm
View Lake, Water
Roof Type Architectural Shingle
Porch Covered, Patio, Porch, See Remarks
Parking Type Concrete, Garage Door Opener, See Remarks, On Site
Building
Lot Description See Remarks
Story 3
Entry Level Interior,Three Or More
Foundation Slab
Sewer Municipal Sewer
Water Municipal Water
New Construction Yes
Schools
Elementary Schools Castle Hayne
Middle Schools Holly Shelter
High Schools Laney
Others
Tax ID R02400-002-612-000
Acceptable Financing Cash, Conventional, VA Loan
Listing Terms Cash, Conventional, VA Loan
Special Listing Condition None

GET MORE INFORMATION





