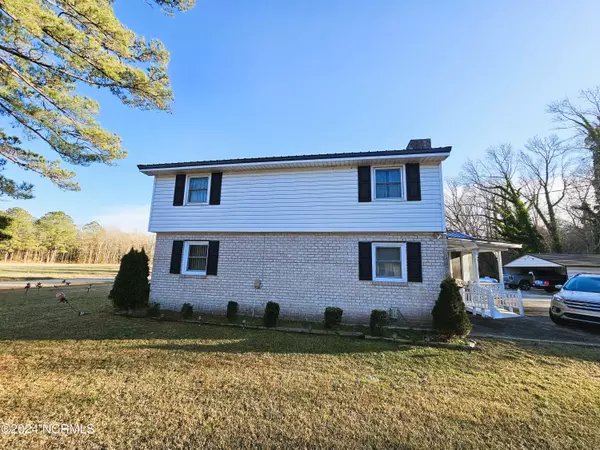436 Old Merry Hill Road Merry Hill, NC 27957
UPDATED:
08/27/2024 07:12 PM
Key Details
Property Type Single Family Home
Sub Type Single Family Residence
Listing Status Active
Purchase Type For Sale
Square Footage 2,700 sqft
Price per Sqft $75
MLS Listing ID 100444750
Bedrooms 3
Full Baths 1
HOA Y/N No
Originating Board North Carolina Regional MLS
Year Built 1966
Annual Tax Amount $839
Lot Size 0.520 Acres
Acres 0.52
Lot Dimensions 210 X 105 per GIS
Property Description
As you step inside, the home welcomes you with a warm and inviting atmosphere, enhanced by a bonus room that offers flexible space for a home office, playroom, or additional living area. The house has been constructed with attention to quality, boasting a robust build that promises durability and ease of maintenance.
The surrounding neighborhood adds to the appeal of this property, where the welcoming community spirit makes it more than just a place to live. Residents can enjoy easy access to local amenities including Bertie County Park, perfect for leisurely afternoons, and the nearby OCCANO a resort style golfing community. Additionally, the historic town of Edenton is just a short drive away, providing a picturesque backdrop for dining and shopping.
Outdoor enthusiasts will appreciate the home's generous outdoor space, ideal for hosting gatherings or indulging in gardening. This house is not only an investment in real estate but a passport to a lifestyle that embraces both relaxation and community activities.
Priced attractively for the area, this property is a fantastic opportunity for anyone seeking a peaceful, well-built home with ample room to grow and create lifelong memories. Discover your future home in this welcoming North Carolina charm!
Location
State NC
County Bertie
Zoning Res
Direction From Midway travel South on Hwy 45 turn left on Old Merry Hill Rd. Travel 1.8 miles and home will be on your left.
Location Details Mainland
Rooms
Other Rooms Shed(s), Storage
Basement None
Primary Bedroom Level Primary Living Area
Ensuite Laundry In Hall
Interior
Interior Features Mud Room, Master Downstairs, Ceiling Fan(s)
Laundry Location In Hall
Heating Wall Furnace, Gas Pack, Propane
Cooling Attic Fan, Central Air
Flooring Carpet, Vinyl, Wood
Fireplaces Type None, Gas Log
Fireplace No
Window Features Storm Window(s),Blinds
Appliance Wall Oven, Vent Hood, Cooktop - Electric
Laundry In Hall
Exterior
Exterior Feature Gas Logs
Garage Concrete, Lighted
Garage Spaces 1.0
Carport Spaces 1
Utilities Available Community Water
Waterfront No
Roof Type Metal
Accessibility None
Porch Covered, Patio
Parking Type Concrete, Lighted
Building
Lot Description See Remarks
Story 2
Foundation Combination
Sewer Septic On Site
Structure Type Gas Logs
New Construction No
Others
Tax ID 6852-97-1859
Acceptable Financing Cash, Conventional, FHA, VA Loan
Listing Terms Cash, Conventional, FHA, VA Loan
Special Listing Condition None

GET MORE INFORMATION





