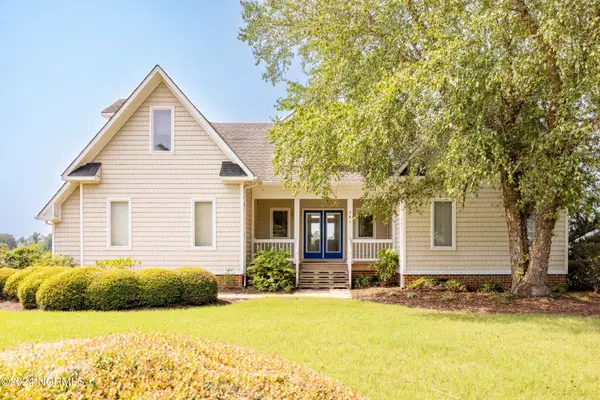341 Schooner Landing DR Edenton, NC 27932
UPDATED:
10/18/2024 08:21 PM
Key Details
Property Type Single Family Home
Sub Type Single Family Residence
Listing Status Active
Purchase Type For Sale
Square Footage 3,402 sqft
Price per Sqft $183
Subdivision Edenton Lake & Harbor
MLS Listing ID 100442225
Style Wood Frame
Bedrooms 4
Full Baths 4
Half Baths 1
HOA Fees $525
HOA Y/N Yes
Originating Board North Carolina Regional MLS
Year Built 2006
Annual Tax Amount $2,759
Lot Size 0.600 Acres
Acres 0.6
Lot Dimensions 150 * 175.27
Property Description
This modern arts and crafts bungalow has open concept living and an away room off of the family space. Primary suite and separate guest space, now used as an office, are amongst the first floor; with 3 bedrooms, 2 full baths and a finished room over garage upstairs. Dualling bedrooms upstairs offer access to a balcony overlooking the lake. Full laundry room, pantry, walk in closets and garage are extra bonuses for the home. With furnishings in place, this property can sleep up to 17, including 4 true bedrooms and additional bonus spaces. While previously only lived in for holidays and seasonally as a family retreat home, this property is ready for permanent ownership.
As beautiful outside as it is inside, you'll have plenty of room to grill out, access the lake, use outdoor shower, sit under your pergola or on the decks and patio. Your sunset views will never tire. Edenton Lake & Harbor offers waterfront living with recreational activities along the lake, swimming pool, tennis court, clubhouse and RV/boat trailer storage. Golf cart friendly neighborhood. Nearby boat ramp and short distance into downtown Edenton.
Location
State NC
County Chowan
Community Edenton Lake & Harbor
Zoning R20
Direction From HWY 17, take exit 224 to W Queen St, enter Edenton Lake and Harbor, take Schooner Landing Dr to the left, property on the right.
Location Details Mainland
Rooms
Basement Crawl Space, None
Primary Bedroom Level Primary Living Area
Interior
Interior Features Solid Surface, Generator Plug, Bookcases, Master Downstairs, 9Ft+ Ceilings, Ceiling Fan(s), Pantry, Walk-in Shower, Walk-In Closet(s)
Heating Fireplace(s), Electric, Forced Air, Heat Pump, Propane
Cooling Central Air
Flooring Carpet, Vinyl, Wood
Fireplaces Type Gas Log
Fireplace Yes
Window Features Storm Window(s),Blinds
Appliance Washer, Vent Hood, Stove/Oven - Electric, Refrigerator, Dryer, Cooktop - Electric
Exterior
Exterior Feature Outdoor Shower, Irrigation System
Garage Concrete
Garage Spaces 1.5
Pool None
Utilities Available Water Connected
Waterfront Yes
Waterfront Description Deeded Water Access
View Lake, Water
Roof Type Architectural Shingle
Accessibility None
Porch Open, Covered, Deck, Patio, Porch
Parking Type Concrete
Building
Story 2
Entry Level Two
Foundation Brick/Mortar
Sewer Septic On Site
Water Municipal Water
Structure Type Outdoor Shower,Irrigation System
New Construction No
Schools
Elementary Schools White Oak/D F Walker
Middle Schools Chowan Middle School
High Schools John A. Holmes High
Others
Tax ID 689410265459
Acceptable Financing Cash, Conventional, FHA, USDA Loan, VA Loan
Listing Terms Cash, Conventional, FHA, USDA Loan, VA Loan
Special Listing Condition None

GET MORE INFORMATION





