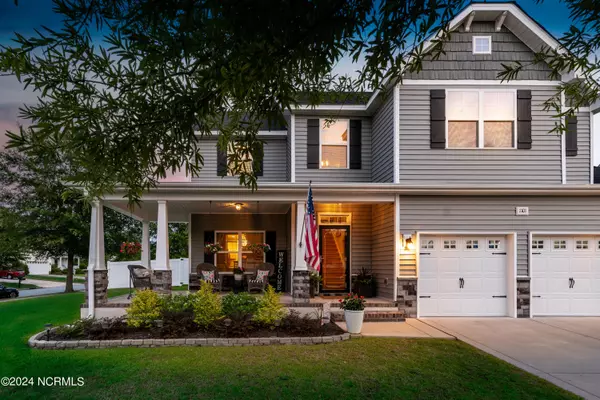1101 Katie Lane Greenville, NC 27834

UPDATED:
Key Details
Sold Price $400,000
Property Type Single Family Home
Sub Type Single Family Residence
Listing Status Sold
Purchase Type For Sale
Square Footage 2,452 sqft
Price per Sqft $163
Subdivision Taberna
MLS Listing ID 100450292
Sold Date 07/16/24
Style Wood Frame
Bedrooms 4
Full Baths 2
Half Baths 1
HOA Fees $180
HOA Y/N Yes
Originating Board North Carolina Regional MLS
Year Built 2018
Annual Tax Amount $3,203
Lot Size 0.260 Acres
Acres 0.26
Lot Dimensions .26 acres
Property Description
Upstairs, the primary suite is complete with a trey ceiling, dual walk-in closets, and a luxurious en-suite bathroom. The bath features dual sinks, a walk-in tile shower, and a large vanity. Three additional generously sized bedrooms upstairs offer ample space for family, guests, or a home office. The home's layout includes a convenient upstairs laundry room and a mudroom off the true 2-car garage entrance.
Enjoy the beautifully landscaped yard from the comfort of the large front porch or the covered rear porch with an extended patio. The 6' privacy vinyl fence ensures a serene and private outdoor experience. This home is wired for surround sound, equipped with a full security system, and features a true 2-car garage, ensuring convenience and peace of mind. The home's stunning exterior is matched by its lovely front porch and beautifully manicured landscaping.
Location
State NC
County Pitt
Community Taberna
Zoning R9S
Direction Turn Left onto SE Greenville Blvd. Turn left onto Dickinson Ave. Turn left onto Frog Level Rd. Turn right onto Bryson Dr. Turn Right onto Calvary Dr.
Location Details Mainland
Rooms
Primary Bedroom Level Non Primary Living Area
Ensuite Laundry Inside
Interior
Interior Features Kitchen Island, Tray Ceiling(s), Ceiling Fan(s), Pantry, Walk-in Shower, Wet Bar, Walk-In Closet(s)
Laundry Location Inside
Heating Electric, Heat Pump
Cooling Central Air
Flooring Carpet, Tile, Wood
Fireplaces Type Gas Log
Fireplace Yes
Window Features Blinds
Laundry Inside
Exterior
Garage Attached, Paved
Garage Spaces 2.0
Waterfront No
Roof Type Shingle
Porch Covered, Patio, Porch
Parking Type Attached, Paved
Building
Story 2
Foundation Raised, Slab
Sewer Municipal Sewer
Water Municipal Water
New Construction No
Others
Tax ID 073593
Acceptable Financing Cash, Conventional, FHA, VA Loan
Listing Terms Cash, Conventional, FHA, VA Loan
Special Listing Condition None

GET MORE INFORMATION





